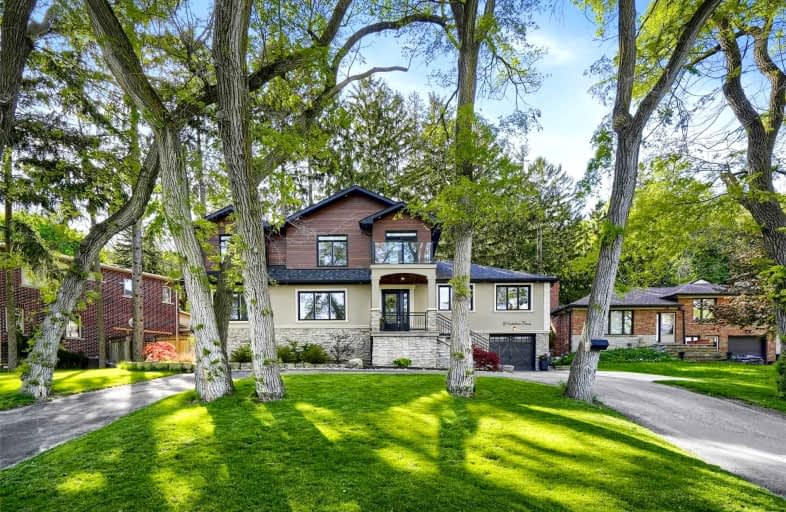
George P Mackie Junior Public School
Elementary: Public
0.38 km
Scarborough Village Public School
Elementary: Public
1.33 km
Elizabeth Simcoe Junior Public School
Elementary: Public
0.35 km
St Boniface Catholic School
Elementary: Catholic
0.95 km
Mason Road Junior Public School
Elementary: Public
1.33 km
Cedar Drive Junior Public School
Elementary: Public
1.22 km
ÉSC Père-Philippe-Lamarche
Secondary: Catholic
2.54 km
Native Learning Centre East
Secondary: Public
1.51 km
Maplewood High School
Secondary: Public
2.78 km
R H King Academy
Secondary: Public
2.71 km
Cedarbrae Collegiate Institute
Secondary: Public
2.59 km
Sir Wilfrid Laurier Collegiate Institute
Secondary: Public
1.56 km




