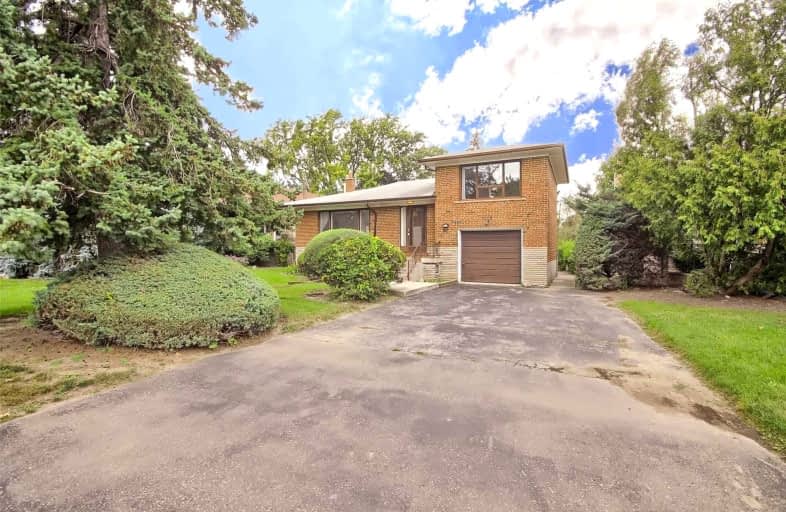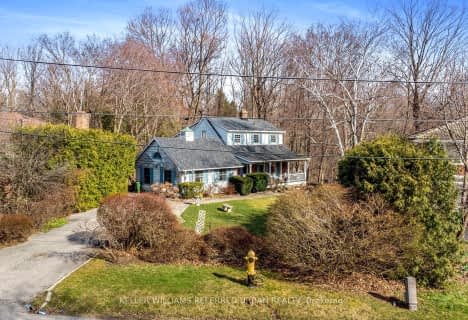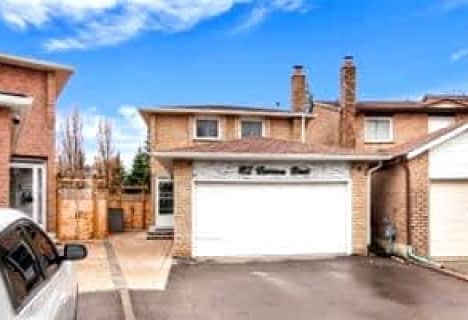
Wilmington Elementary School
Elementary: PublicCharles H Best Middle School
Elementary: PublicYorkview Public School
Elementary: PublicSt Robert Catholic School
Elementary: CatholicRockford Public School
Elementary: PublicDublin Heights Elementary and Middle School
Elementary: PublicNorth West Year Round Alternative Centre
Secondary: PublicDownsview Secondary School
Secondary: PublicJames Cardinal McGuigan Catholic High School
Secondary: CatholicVaughan Secondary School
Secondary: PublicWilliam Lyon Mackenzie Collegiate Institute
Secondary: PublicNorthview Heights Secondary School
Secondary: Public- 3 bath
- 4 bed
- 2500 sqft
24 Fleetwell Court, Toronto, Ontario • M2R 1L3 • Willowdale West
- 3 bath
- 4 bed
- 1500 sqft
124 Homewood Avenue, Toronto, Ontario • M2M 1K3 • Newtonbrook West
- 3 bath
- 3 bed
- 1500 sqft
67 Marathon Crescent, Toronto, Ontario • M2R 2L8 • Newtonbrook West














