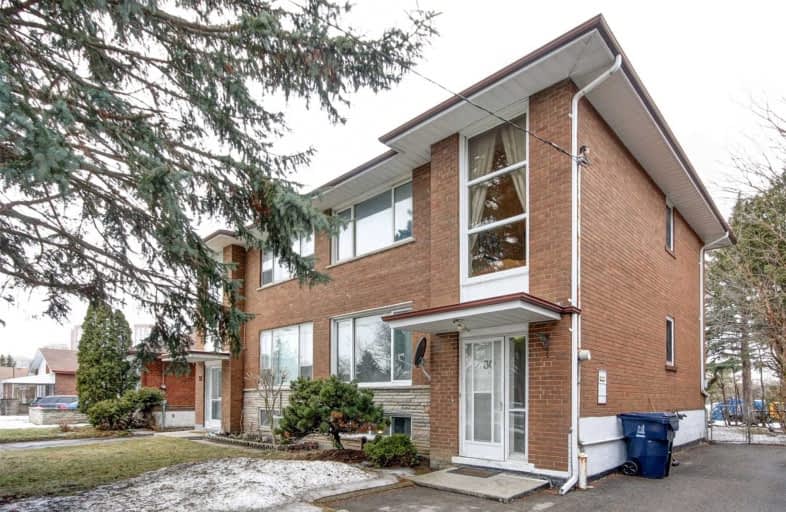
St Catherine Catholic School
Elementary: Catholic
0.91 km
Victoria Village Public School
Elementary: Public
0.50 km
Sloane Public School
Elementary: Public
0.88 km
École élémentaire Jeanne-Lajoie
Elementary: Public
0.11 km
Milne Valley Middle School
Elementary: Public
1.51 km
Broadlands Public School
Elementary: Public
1.28 km
Parkview Alternative School
Secondary: Public
3.69 km
Don Mills Collegiate Institute
Secondary: Public
1.55 km
Wexford Collegiate School for the Arts
Secondary: Public
1.67 km
Senator O'Connor College School
Secondary: Catholic
1.80 km
Victoria Park Collegiate Institute
Secondary: Public
2.38 km
Marc Garneau Collegiate Institute
Secondary: Public
3.10 km



