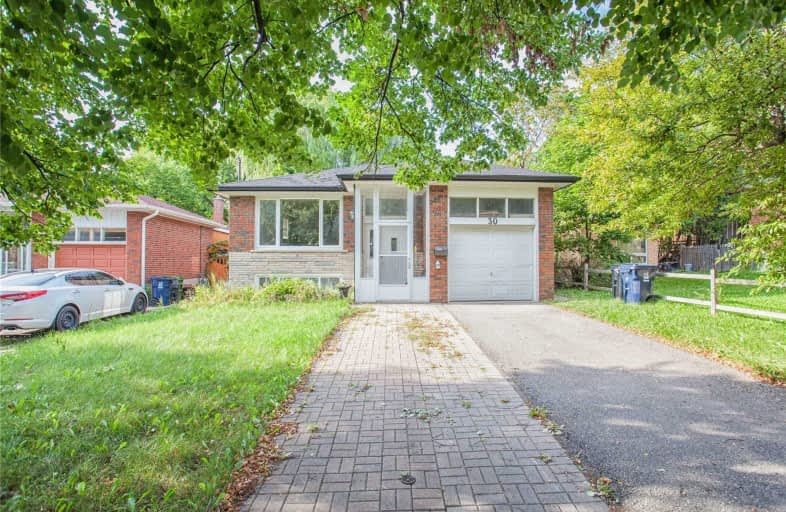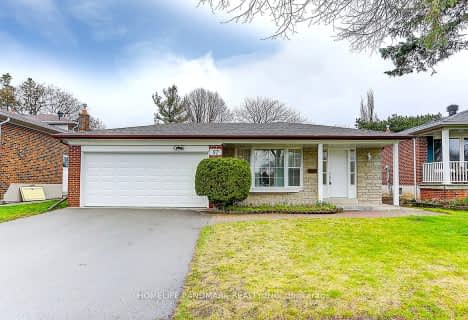
Lynngate Junior Public School
Elementary: Public
0.70 km
John Buchan Senior Public School
Elementary: Public
0.94 km
Inglewood Heights Junior Public School
Elementary: Public
0.12 km
Holy Spirit Catholic School
Elementary: Catholic
0.69 km
Tam O'Shanter Junior Public School
Elementary: Public
0.64 km
Glamorgan Junior Public School
Elementary: Public
1.02 km
Caring and Safe Schools LC2
Secondary: Public
2.14 km
Parkview Alternative School
Secondary: Public
2.12 km
Msgr Fraser-Midland
Secondary: Catholic
2.41 km
Sir William Osler High School
Secondary: Public
2.00 km
Stephen Leacock Collegiate Institute
Secondary: Public
0.86 km
Agincourt Collegiate Institute
Secondary: Public
1.52 km
$
$1,100,000
- 2 bath
- 3 bed
19 Manorglen Crescent, Toronto, Ontario • M1S 1W3 • Agincourt South-Malvern West
$
$1,199,000
- 3 bath
- 4 bed
- 1100 sqft
18 Terryhill Crescent, Toronto, Ontario • M1S 3X4 • Agincourt South-Malvern West














