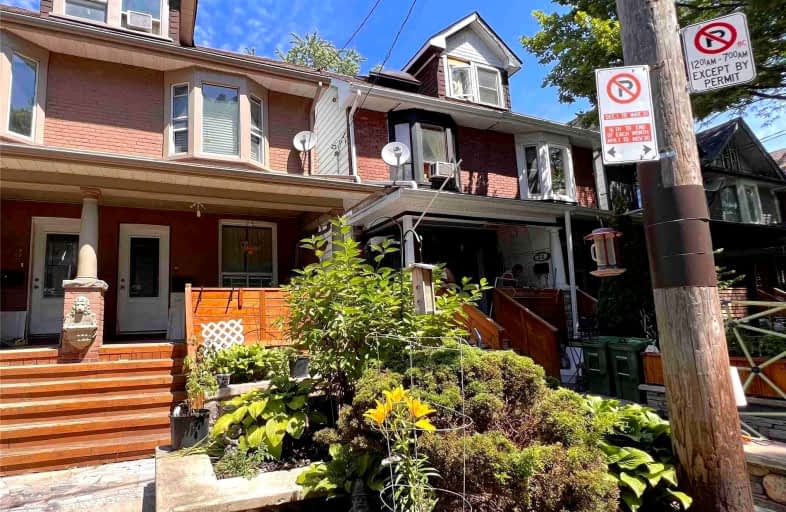
East Alternative School of Toronto
Elementary: Public
0.48 km
ÉÉC du Bon-Berger
Elementary: Catholic
0.46 km
Bruce Public School
Elementary: Public
0.89 km
St Joseph Catholic School
Elementary: Catholic
0.39 km
Blake Street Junior Public School
Elementary: Public
0.48 km
Leslieville Junior Public School
Elementary: Public
0.22 km
First Nations School of Toronto
Secondary: Public
1.15 km
School of Life Experience
Secondary: Public
1.34 km
Subway Academy I
Secondary: Public
1.14 km
Greenwood Secondary School
Secondary: Public
1.34 km
St Patrick Catholic Secondary School
Secondary: Catholic
1.15 km
Riverdale Collegiate Institute
Secondary: Public
0.13 km
$
$1,298,000
- 4 bath
- 5 bed
454 Gerrard Street East, Toronto, Ontario • M5A 2H2 • Cabbagetown-South St. James Town





