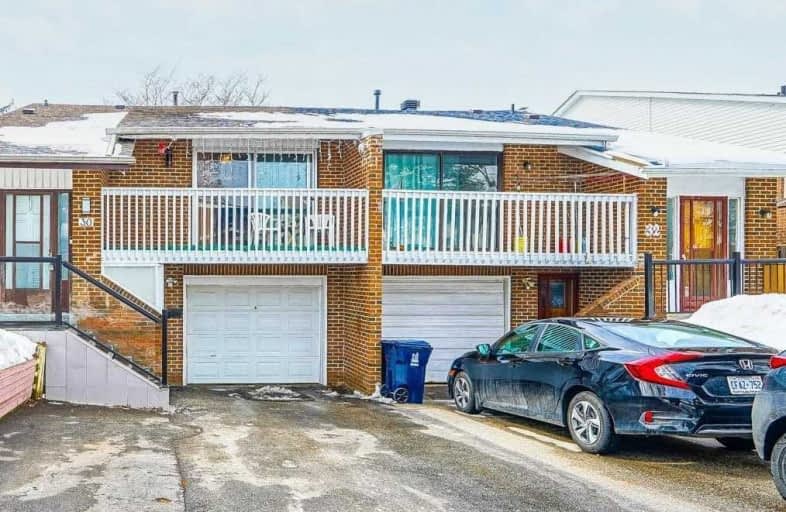
St Rene Goupil Catholic School
Elementary: Catholic
0.88 km
St Marguerite Bourgeoys Catholic Catholic School
Elementary: Catholic
0.48 km
Milliken Public School
Elementary: Public
0.57 km
Agnes Macphail Public School
Elementary: Public
1.22 km
Port Royal Public School
Elementary: Public
1.46 km
Alexmuir Junior Public School
Elementary: Public
0.39 km
Delphi Secondary Alternative School
Secondary: Public
1.55 km
Msgr Fraser-Midland
Secondary: Catholic
1.21 km
Sir William Osler High School
Secondary: Public
1.55 km
Francis Libermann Catholic High School
Secondary: Catholic
1.31 km
Mary Ward Catholic Secondary School
Secondary: Catholic
1.11 km
Albert Campbell Collegiate Institute
Secondary: Public
1.37 km


