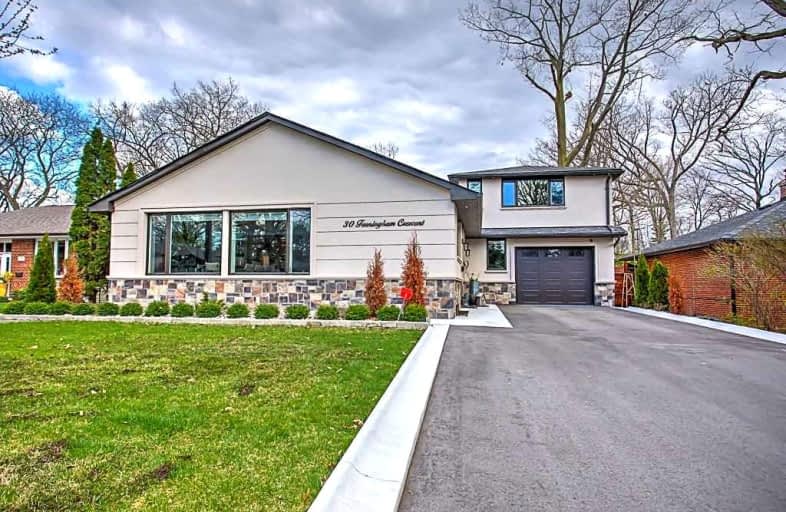Car-Dependent
- Almost all errands require a car.
Good Transit
- Some errands can be accomplished by public transportation.
Bikeable
- Some errands can be accomplished on bike.

ÉÉC Notre-Dame-de-Grâce
Elementary: CatholicSt George's Junior School
Elementary: PublicPrincess Margaret Junior School
Elementary: PublicSt Marcellus Catholic School
Elementary: CatholicJohn G Althouse Middle School
Elementary: PublicSt Gregory Catholic School
Elementary: CatholicCentral Etobicoke High School
Secondary: PublicScarlett Heights Entrepreneurial Academy
Secondary: PublicKipling Collegiate Institute
Secondary: PublicBurnhamthorpe Collegiate Institute
Secondary: PublicRichview Collegiate Institute
Secondary: PublicMartingrove Collegiate Institute
Secondary: Public-
St Louis Bar And Grill
557 Dixon Road, Unit 130, Toronto, ON M9W 1A8 2.66km -
Milestones
646 Dixon Rd, Etobicoke, ON M9W 1J1 2.96km -
State & Main Kitchen & Bar
396 The East Mall, Building C, Etobicoke, ON M9B 6L5 2.96km
-
Timothy's World News Cafe
250 Wincott Dr, Etobicoke, ON M9R 2R5 0.94km -
The Second Cup
265 Wincott Drive, Toronto, ON M9R 2R7 0.98km -
Tim Hortons
415 The Westway, Etobicoke, ON M9R 1H5 1.71km
-
Shoppers Drug Mart
1500 Islington Avenue, Etobicoke, ON M9A 3L8 1.81km -
Shoppers Drug Mart
600 The East Mall, Unit 1, Toronto, ON M9B 4B1 2.14km -
Shoppers Drug Mart
1735 Kipling Avenue, Unit 2, Westway Plaza, Etobicoke, ON M9R 2Y8 2.5km
-
Bento Sushi
201 Lloyd Manor Road, Etobicoke, ON M9B 6H6 0.58km -
Asian Express
250 Wincott Drive, Unit 3, Toronto, ON M9R 0.9km -
Shawarma and Burger
250 Wincott Drive, Toronto, ON M9R 2R5 0.94km
-
HearingLife
270 The Kingsway, Etobicoke, ON M9A 3T7 2.73km -
Six Points Plaza
5230 Dundas Street W, Etobicoke, ON M9B 1A8 3.65km -
Cloverdale Mall
250 The East Mall, Etobicoke, ON M9B 3Y8 4.47km
-
Metro
201 Lloyd Manor Road, Etobicoke, ON M9B 6H6 0.58km -
Foodland
1500 Islington Avenue, Toronto, ON M9A 3L8 1.81km -
Shoppers Drug Mart
600 The East Mall, Unit 1, Toronto, ON M9B 4B1 2.14km
-
LCBO
211 Lloyd Manor Road, Toronto, ON M9B 6H6 0.62km -
The Beer Store
666 Burhhamthorpe Road, Toronto, ON M9C 2Z4 3.9km -
LCBO
662 Burnhamthorpe Road, Etobicoke, ON M9C 2Z4 3.94km
-
Shell
230 Lloyd Manor Road, Toronto, ON M9B 5K7 0.71km -
Licensed Furnace Repairman
Toronto, ON M9B 2.33km -
Petro-Canada
585 Dixon Road, Toronto, ON M9W 1A8 2.83km
-
Kingsway Theatre
3030 Bloor Street W, Toronto, ON M8X 1C4 4.11km -
Cineplex Cinemas Queensway and VIP
1025 The Queensway, Etobicoke, ON M8Z 6C7 6.32km -
Imagine Cinemas
500 Rexdale Boulevard, Toronto, ON M9W 6K5 6.73km
-
Richview Public Library
1806 Islington Ave, Toronto, ON M9P 1L4 1.51km -
Toronto Public Library Eatonville
430 Burnhamthorpe Road, Toronto, ON M9B 2B1 2.92km -
Elmbrook Library
2 Elmbrook Crescent, Toronto, ON M9C 5B4 2.98km
-
Humber River Regional Hospital
2175 Keele Street, York, ON M6M 3Z4 6.79km -
Queensway Care Centre
150 Sherway Drive, Etobicoke, ON M9C 1A4 7.01km -
Trillium Health Centre - Toronto West Site
150 Sherway Drive, Toronto, ON M9C 1A4 7.01km
-
Donnybrook Park
43 Loyalist Rd, Toronto ON 3.17km -
Magwood Park
Toronto ON 4.49km -
Pools, Mississauga , Forest Glen Park Splash Pad
3545 Fieldgate Dr, Mississauga ON 6.38km
-
TD Bank Financial Group
1498 Islington Ave, Etobicoke ON M9A 3L7 1.82km -
HSBC Bank Canada
170 Attwell Dr, Toronto ON M9W 5Z5 3.55km -
TD Bank Financial Group
1315 the Queensway (Kipling), Etobicoke ON M8Z 1S8 6km
- 3 bath
- 4 bed
1237 Royal York Road, Toronto, Ontario • M9A 4B8 • Edenbridge-Humber Valley
- 4 bath
- 7 bed
- 5000 sqft
61 Melbert Road, Toronto, Ontario • M9C 3P8 • Eringate-Centennial-West Deane
- 4 bath
- 4 bed
- 2500 sqft
2 Emery Circle, Toronto, Ontario • M9P 2G6 • Kingsview Village-The Westway
- 4 bath
- 4 bed
- 2500 sqft
7 Kenning Place, Toronto, Ontario • M9R 3H6 • Willowridge-Martingrove-Richview
- 4 bath
- 4 bed
- 2500 sqft
28 Orkney Crescent, Toronto, Ontario • M9A 2T5 • Princess-Rosethorn
- 2 bath
- 4 bed
111 Poynter Drive, Toronto, Ontario • M9R 1L7 • Kingsview Village-The Westway
- 3 bath
- 4 bed
- 2500 sqft
29 Longfield Road, Toronto, Ontario • M9B 3G1 • Princess-Rosethorn














