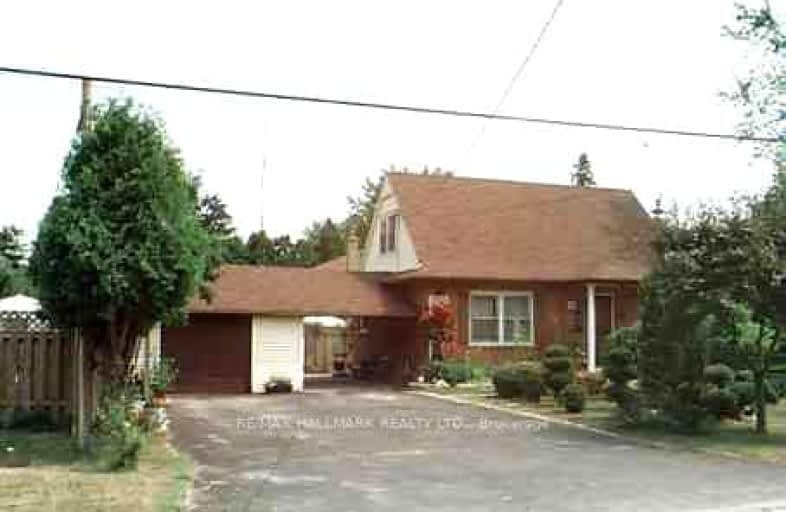Car-Dependent
- Almost all errands require a car.
12
/100
Good Transit
- Some errands can be accomplished by public transportation.
65
/100
Bikeable
- Some errands can be accomplished on bike.
66
/100

Boys Leadership Academy
Elementary: Public
1.03 km
Braeburn Junior School
Elementary: Public
1.15 km
The Elms Junior Middle School
Elementary: Public
1.10 km
St Simon Catholic School
Elementary: Catholic
0.25 km
Elmlea Junior School
Elementary: Public
1.06 km
St Stephen Catholic School
Elementary: Catholic
1.28 km
Caring and Safe Schools LC1
Secondary: Public
2.22 km
School of Experiential Education
Secondary: Public
2.24 km
Emery EdVance Secondary School
Secondary: Public
3.08 km
Don Bosco Catholic Secondary School
Secondary: Catholic
2.37 km
Thistletown Collegiate Institute
Secondary: Public
2.06 km
St. Basil-the-Great College School
Secondary: Catholic
0.86 km
-
Riverlea Park
919 Scarlett Rd, Toronto ON M9P 2V3 2.57km -
Toronto Pearson International Airport Pet Park
Mississauga ON 5.59km -
Ravenscrest Park
305 Martin Grove Rd, Toronto ON M1M 1M1 6.99km
-
CIBC
1098 Wilson Ave (at Keele St.), Toronto ON M3M 1G7 4.54km -
CIBC
3324 Keele St (at Sheppard Ave. W.), Toronto ON M3M 2H7 4.91km -
CIBC
1400 Lawrence Ave W (at Keele St.), Toronto ON M6L 1A7 5.05km
