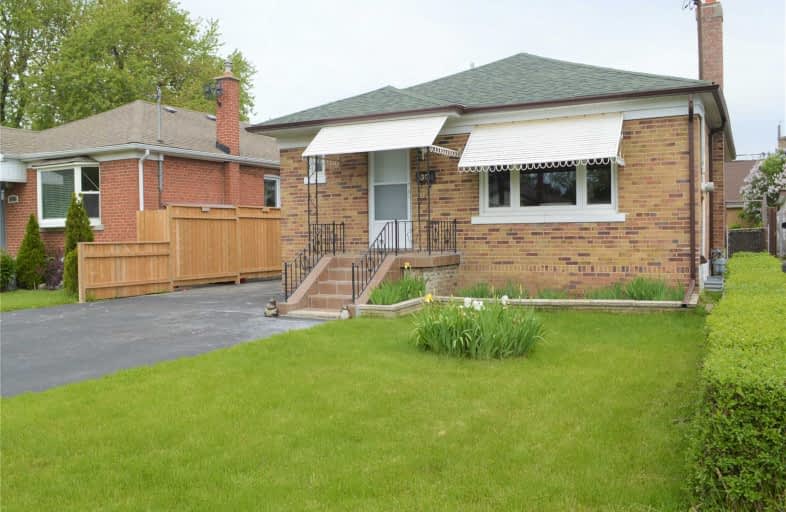
Norman Cook Junior Public School
Elementary: Public
1.21 km
St Joachim Catholic School
Elementary: Catholic
1.05 km
General Brock Public School
Elementary: Public
0.46 km
Danforth Gardens Public School
Elementary: Public
1.54 km
Corvette Junior Public School
Elementary: Public
0.92 km
St Maria Goretti Catholic School
Elementary: Catholic
1.02 km
Caring and Safe Schools LC3
Secondary: Public
1.45 km
South East Year Round Alternative Centre
Secondary: Public
1.50 km
Scarborough Centre for Alternative Studi
Secondary: Public
1.40 km
Winston Churchill Collegiate Institute
Secondary: Public
2.90 km
Jean Vanier Catholic Secondary School
Secondary: Catholic
2.00 km
SATEC @ W A Porter Collegiate Institute
Secondary: Public
1.37 km






