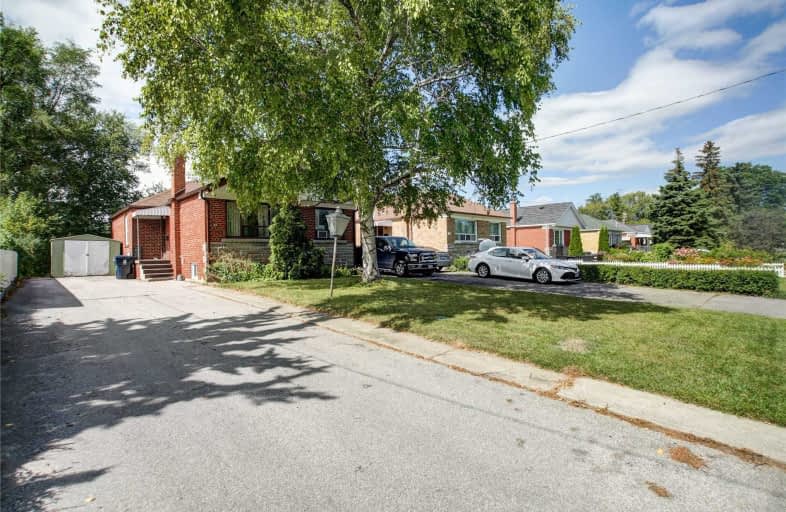
St Kevin Catholic School
Elementary: Catholic
0.41 km
Maryvale Public School
Elementary: Public
0.61 km
Buchanan Public School
Elementary: Public
0.93 km
Annunciation Catholic School
Elementary: Catholic
0.91 km
Wexford Public School
Elementary: Public
1.22 km
Broadlands Public School
Elementary: Public
0.62 km
Caring and Safe Schools LC2
Secondary: Public
2.01 km
Parkview Alternative School
Secondary: Public
1.98 km
Don Mills Collegiate Institute
Secondary: Public
2.73 km
Wexford Collegiate School for the Arts
Secondary: Public
0.53 km
Senator O'Connor College School
Secondary: Catholic
0.46 km
Victoria Park Collegiate Institute
Secondary: Public
1.08 km





