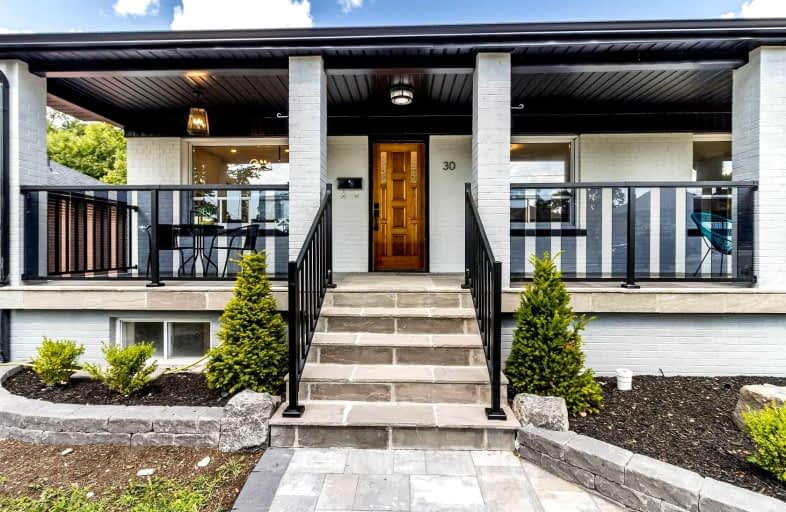
George Anderson Public School
Elementary: Public
0.58 km
Gracefield Public School
Elementary: Public
0.96 km
Amesbury Middle School
Elementary: Public
0.98 km
Brookhaven Public School
Elementary: Public
0.90 km
Immaculate Conception Catholic School
Elementary: Catholic
0.69 km
St Francis Xavier Catholic School
Elementary: Catholic
1.00 km
York Humber High School
Secondary: Public
2.31 km
George Harvey Collegiate Institute
Secondary: Public
2.16 km
Blessed Archbishop Romero Catholic Secondary School
Secondary: Catholic
2.40 km
Weston Collegiate Institute
Secondary: Public
2.01 km
York Memorial Collegiate Institute
Secondary: Public
1.46 km
Chaminade College School
Secondary: Catholic
1.25 km














