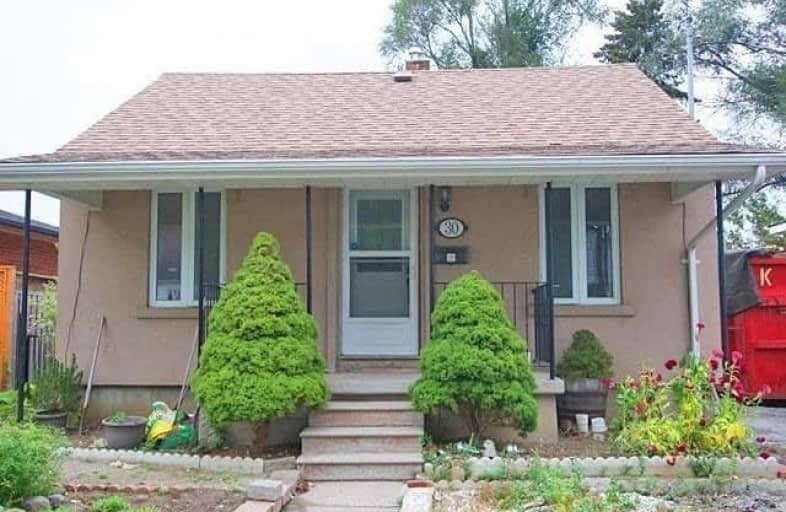
Gracefield Public School
Elementary: Public
1.27 km
Bala Avenue Community School
Elementary: Public
1.00 km
Amesbury Middle School
Elementary: Public
1.16 km
Brookhaven Public School
Elementary: Public
0.49 km
Portage Trail Community School
Elementary: Public
1.20 km
St Bernard Catholic School
Elementary: Catholic
0.56 km
Frank Oke Secondary School
Secondary: Public
2.80 km
York Humber High School
Secondary: Public
1.32 km
Blessed Archbishop Romero Catholic Secondary School
Secondary: Catholic
2.31 km
Weston Collegiate Institute
Secondary: Public
1.18 km
York Memorial Collegiate Institute
Secondary: Public
1.87 km
Chaminade College School
Secondary: Catholic
1.29 km
$
$1,750
- 1 bath
- 2 bed
- 700 sqft
Lower-394 Kane Avenue, Toronto, Ontario • M6M 3P4 • Keelesdale-Eglinton West
$
$2,000
- 1 bath
- 2 bed
Lower-270 Richard Clark Drive, Toronto, Ontario • M3M 1W4 • Downsview-Roding-CFB






