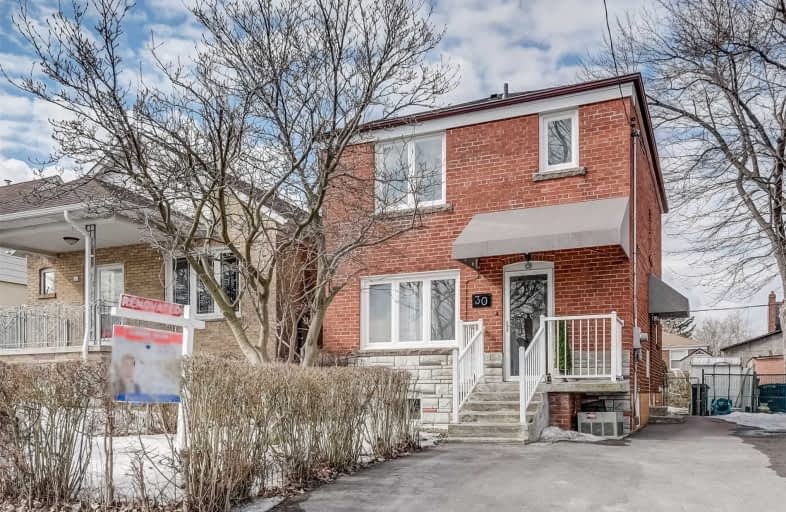
Norman Cook Junior Public School
Elementary: Public
0.54 km
J G Workman Public School
Elementary: Public
0.99 km
St Joachim Catholic School
Elementary: Catholic
1.07 km
General Brock Public School
Elementary: Public
1.02 km
Danforth Gardens Public School
Elementary: Public
1.03 km
Corvette Junior Public School
Elementary: Public
1.22 km
Caring and Safe Schools LC3
Secondary: Public
1.51 km
South East Year Round Alternative Centre
Secondary: Public
1.55 km
Scarborough Centre for Alternative Studi
Secondary: Public
1.48 km
Birchmount Park Collegiate Institute
Secondary: Public
1.99 km
Jean Vanier Catholic Secondary School
Secondary: Catholic
2.49 km
Blessed Cardinal Newman Catholic School
Secondary: Catholic
1.88 km
$
$949,000
- 2 bath
- 3 bed
14 Chesapeake Avenue North, Toronto, Ontario • M1L 1T2 • Clairlea-Birchmount
$
$949,000
- 3 bath
- 3 bed
43 North Bonnington Avenue, Toronto, Ontario • M1K 1X3 • Clairlea-Birchmount













