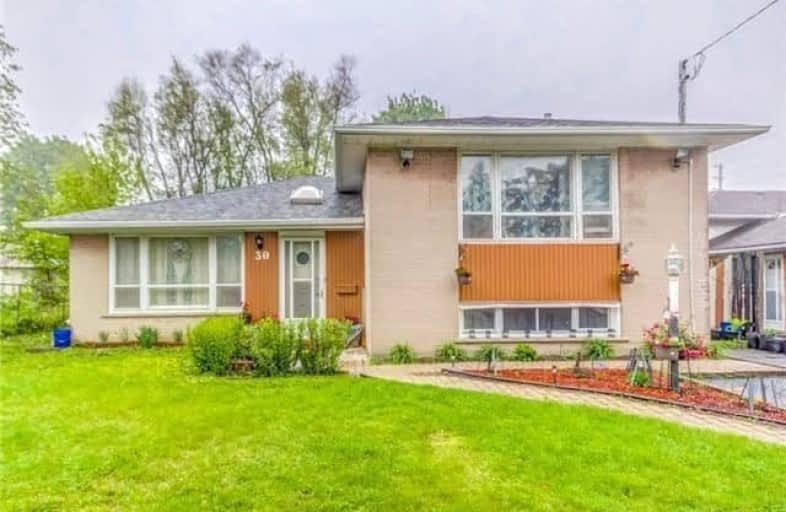
North Bendale Junior Public School
Elementary: Public
0.31 km
Edgewood Public School
Elementary: Public
1.23 km
St Victor Catholic School
Elementary: Catholic
0.65 km
St Andrews Public School
Elementary: Public
0.42 km
St Richard Catholic School
Elementary: Catholic
0.91 km
Bendale Junior Public School
Elementary: Public
0.88 km
ÉSC Père-Philippe-Lamarche
Secondary: Catholic
3.43 km
Alternative Scarborough Education 1
Secondary: Public
0.42 km
Bendale Business & Technical Institute
Secondary: Public
1.90 km
David and Mary Thomson Collegiate Institute
Secondary: Public
1.87 km
Woburn Collegiate Institute
Secondary: Public
2.07 km
Cedarbrae Collegiate Institute
Secondary: Public
2.47 km



