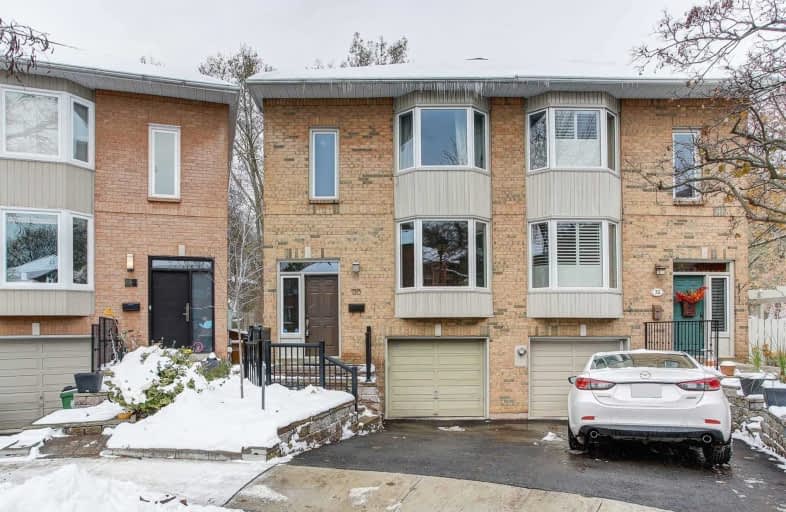
Equinox Holistic Alternative School
Elementary: PublicNorway Junior Public School
Elementary: PublicÉÉC Georges-Étienne-Cartier
Elementary: CatholicRoden Public School
Elementary: PublicKew Beach Junior Public School
Elementary: PublicBowmore Road Junior and Senior Public School
Elementary: PublicSchool of Life Experience
Secondary: PublicGreenwood Secondary School
Secondary: PublicNotre Dame Catholic High School
Secondary: CatholicSt Patrick Catholic Secondary School
Secondary: CatholicMonarch Park Collegiate Institute
Secondary: PublicRiverdale Collegiate Institute
Secondary: Public- 3 bath
- 3 bed
135 Queensbury. Avenue, Toronto, Ontario • M1N 2X8 • Birchcliffe-Cliffside
- 2 bath
- 3 bed
237 Sammon Avenue, Toronto, Ontario • M4J 1Z4 • Danforth Village-East York
- 2 bath
- 3 bed
275 Mortimer Avenue, Toronto, Ontario • M4J 2C6 • Danforth Village-East York
- 2 bath
- 4 bed
43 Kings Park Boulevard, Toronto, Ontario • M4J 2B7 • Danforth Village-East York














