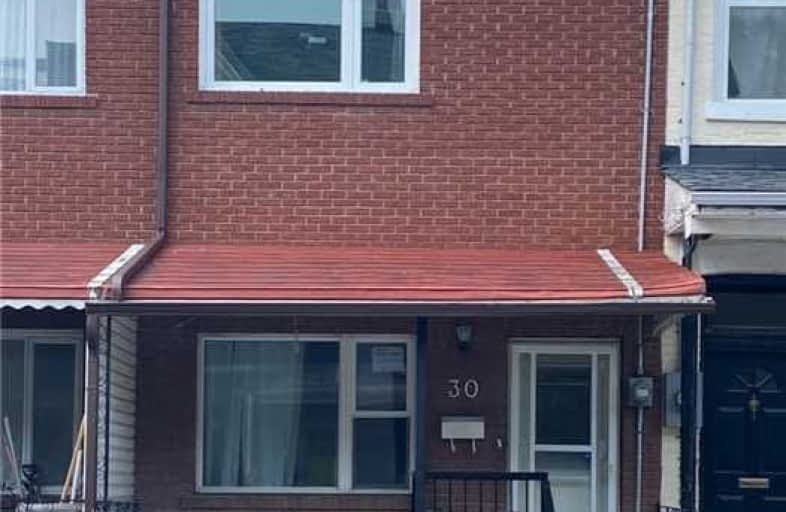Walker's Paradise
- Daily errands do not require a car.
95
/100
Rider's Paradise
- Daily errands do not require a car.
97
/100
Biker's Paradise
- Daily errands do not require a car.
91
/100

Downtown Vocal Music Academy of Toronto
Elementary: Public
0.71 km
Niagara Street Junior Public School
Elementary: Public
0.38 km
Charles G Fraser Junior Public School
Elementary: Public
0.14 km
St Mary Catholic School
Elementary: Catholic
0.39 km
Ryerson Community School Junior Senior
Elementary: Public
0.68 km
École élémentaire Pierre-Elliott-Trudeau
Elementary: Public
0.68 km
Msgr Fraser College (Southwest)
Secondary: Catholic
0.98 km
Oasis Alternative
Secondary: Public
0.90 km
Subway Academy II
Secondary: Public
1.43 km
Heydon Park Secondary School
Secondary: Public
1.45 km
Harbord Collegiate Institute
Secondary: Public
1.62 km
Central Technical School
Secondary: Public
1.74 km
-
Trinity Bellwoods Park
1053 Dundas St W (at Gore Vale Ave.), Toronto ON M5H 2N2 0.76km -
St. Andrew's Playground
450 Adelaide St W (Brant St & Adelaide St W), Toronto ON 0.75km -
Joseph Workman Park
90 Shanly St, Toronto ON M6H 1S7 0.91km
-
CIBC
641 College St (at Grace St.), Toronto ON M6G 1B5 0.97km -
RBC Royal Bank
436 King St W (at Spadina Ave), Toronto ON M5V 1K3 1.19km -
CIBC
1 Fort York Blvd (at Spadina Ave), Toronto ON M5V 3Y7 1.48km
$
$3,750
- 1 bath
- 3 bed
- 1500 sqft
Main -100 Montrose Avenue, Toronto, Ontario • M6J 2T7 • Trinity Bellwoods
$
$3,200
- 1 bath
- 3 bed
- 700 sqft
3F-527 Queen Street West, Toronto, Ontario • M5V 2B4 • Waterfront Communities C01








