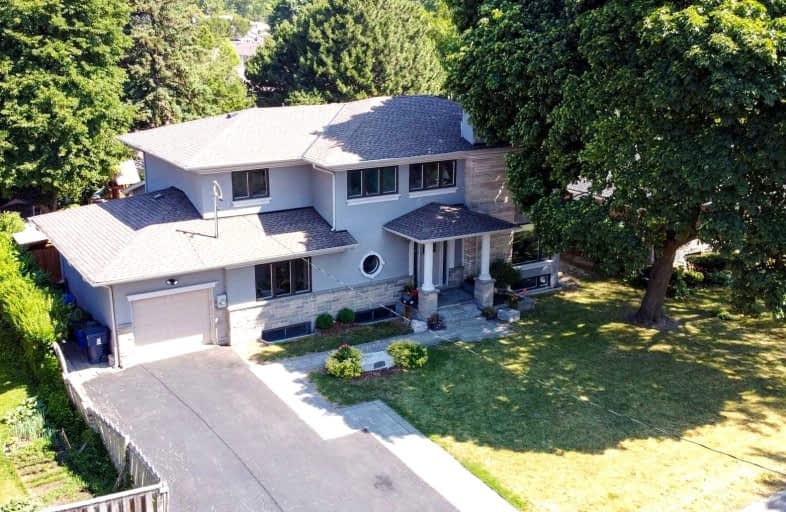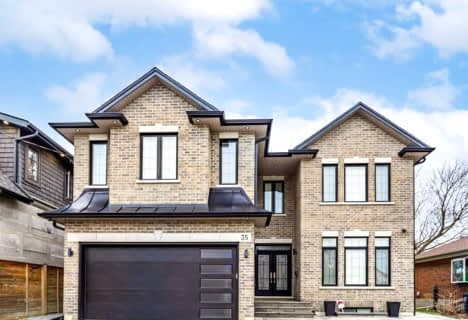
Roywood Public School
Elementary: Public
0.82 km
Bridlewood Junior Public School
Elementary: Public
1.06 km
Vradenburg Junior Public School
Elementary: Public
0.80 km
Terraview-Willowfield Public School
Elementary: Public
1.10 km
ÉÉC Sainte-Madeleine
Elementary: Catholic
1.07 km
St Isaac Jogues Catholic School
Elementary: Catholic
1.05 km
Caring and Safe Schools LC2
Secondary: Public
0.49 km
Parkview Alternative School
Secondary: Public
0.55 km
Stephen Leacock Collegiate Institute
Secondary: Public
2.04 km
Sir John A Macdonald Collegiate Institute
Secondary: Public
1.82 km
Senator O'Connor College School
Secondary: Catholic
2.30 km
Victoria Park Collegiate Institute
Secondary: Public
1.73 km
$
$1,999,000
- 4 bath
- 4 bed
- 1500 sqft
181 Broadlands Boulevard, Toronto, Ontario • M3A 1K4 • Parkwoods-Donalda
$
$1,590,000
- 3 bath
- 4 bed
- 1500 sqft
1 Neddie Drive, Toronto, Ontario • M1T 2S9 • Tam O'Shanter-Sullivan












