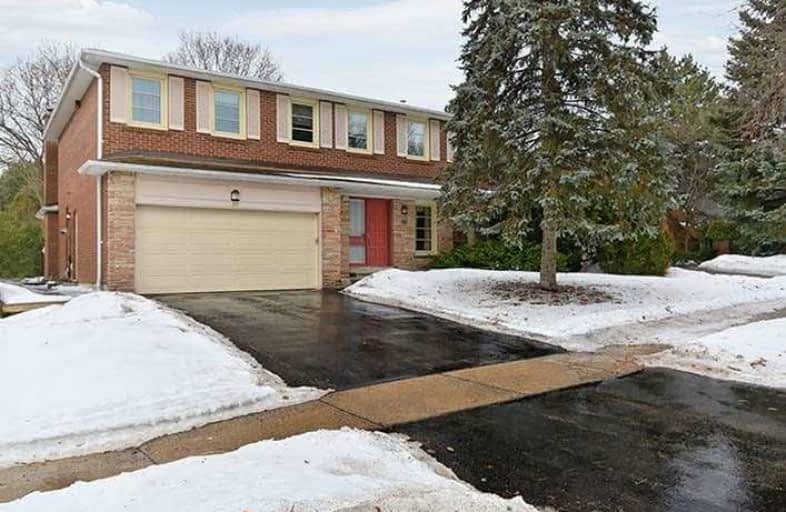
École élémentaire Étienne-Brûlé
Elementary: Public
0.55 km
Harrison Public School
Elementary: Public
0.80 km
Rippleton Public School
Elementary: Public
1.85 km
Denlow Public School
Elementary: Public
1.24 km
Windfields Junior High School
Elementary: Public
0.24 km
Dunlace Public School
Elementary: Public
0.69 km
St Andrew's Junior High School
Secondary: Public
1.90 km
Windfields Junior High School
Secondary: Public
0.25 km
École secondaire Étienne-Brûlé
Secondary: Public
0.55 km
George S Henry Academy
Secondary: Public
2.38 km
Georges Vanier Secondary School
Secondary: Public
3.26 km
York Mills Collegiate Institute
Secondary: Public
0.75 km
$
$1,749,000
- 4 bath
- 4 bed
- 3000 sqft
Unit -162 Finch Avenue East, Toronto, Ontario • M2N 4R9 • Newtonbrook East














