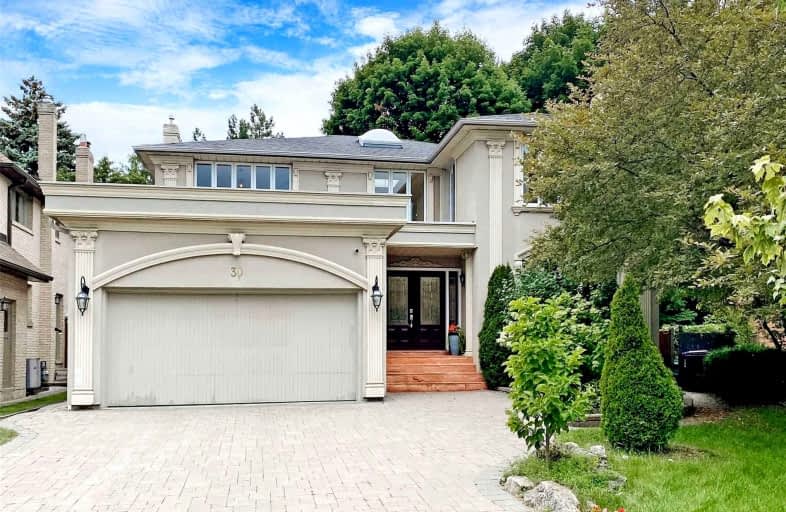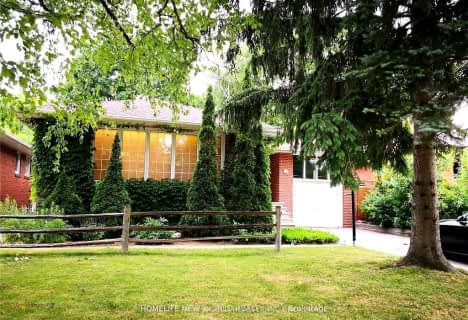
École élémentaire Étienne-Brûlé
Elementary: Public
0.51 km
Harrison Public School
Elementary: Public
1.04 km
Rippleton Public School
Elementary: Public
1.55 km
Denlow Public School
Elementary: Public
0.95 km
Windfields Junior High School
Elementary: Public
0.46 km
Dunlace Public School
Elementary: Public
1.00 km
St Andrew's Junior High School
Secondary: Public
2.02 km
Windfields Junior High School
Secondary: Public
0.47 km
École secondaire Étienne-Brûlé
Secondary: Public
0.51 km
George S Henry Academy
Secondary: Public
2.33 km
York Mills Collegiate Institute
Secondary: Public
0.73 km
Don Mills Collegiate Institute
Secondary: Public
2.92 km
$
$6,800
- 5 bath
- 5 bed
- 3500 sqft
8 Elliotwood Court, Toronto, Ontario • M2L 2P9 • St. Andrew-Windfields
$
$6,500
- 4 bath
- 4 bed
- 2500 sqft
238 Spring Garden Avenue, Toronto, Ontario • M2N 3G9 • Willowdale East














