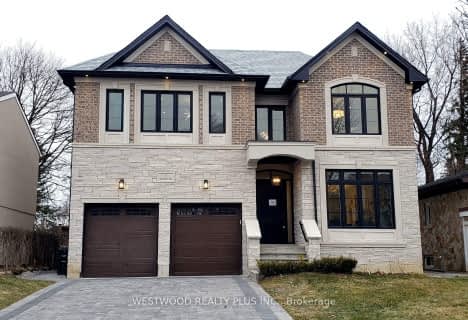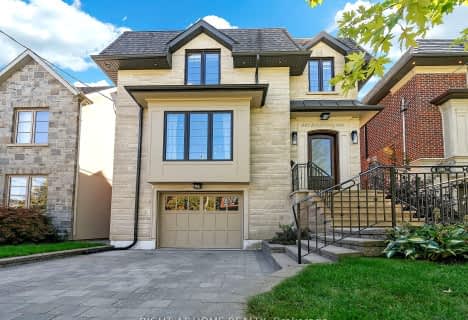
St Catherine Catholic School
Elementary: Catholic
1.30 km
Greenland Public School
Elementary: Public
0.31 km
Cassandra Public School
Elementary: Public
1.75 km
Don Mills Middle School
Elementary: Public
0.52 km
École élémentaire Jeanne-Lajoie
Elementary: Public
1.08 km
Milne Valley Middle School
Elementary: Public
1.69 km
George S Henry Academy
Secondary: Public
3.49 km
Don Mills Collegiate Institute
Secondary: Public
0.48 km
Wexford Collegiate School for the Arts
Secondary: Public
2.66 km
Senator O'Connor College School
Secondary: Catholic
2.42 km
Victoria Park Collegiate Institute
Secondary: Public
2.75 km
Marc Garneau Collegiate Institute
Secondary: Public
2.70 km
$
$3,699,000
- 5 bath
- 5 bed
- 3500 sqft
16 Bobwhite Crescent, Toronto, Ontario • M2L 2E1 • St. Andrew-Windfields
$
$4,888,000
- 6 bath
- 4 bed
- 3500 sqft
2 Addison Crescent, Toronto, Ontario • M3B 1K8 • Banbury-Don Mills












