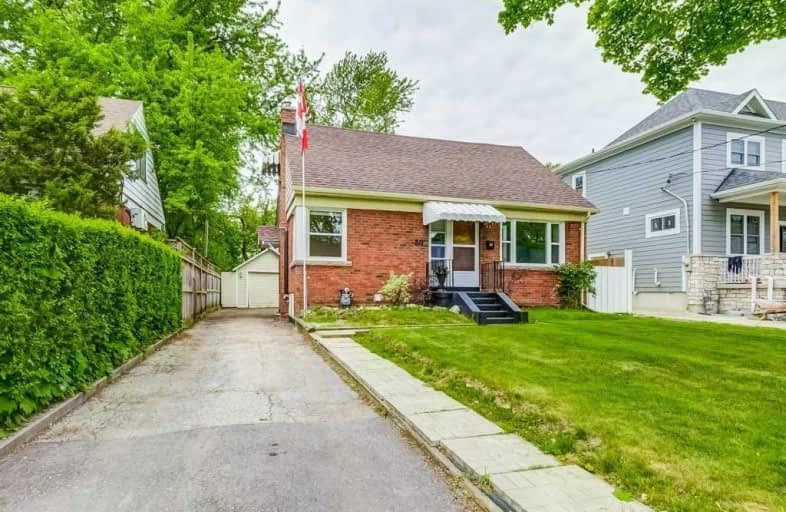
O'Connor Public School
Elementary: Public
1.64 km
George Peck Public School
Elementary: Public
1.15 km
Victoria Village Public School
Elementary: Public
0.96 km
Sloane Public School
Elementary: Public
0.50 km
Wexford Public School
Elementary: Public
0.97 km
Precious Blood Catholic School
Elementary: Catholic
0.91 km
Winston Churchill Collegiate Institute
Secondary: Public
2.81 km
Don Mills Collegiate Institute
Secondary: Public
2.88 km
Wexford Collegiate School for the Arts
Secondary: Public
1.68 km
SATEC @ W A Porter Collegiate Institute
Secondary: Public
2.12 km
Senator O'Connor College School
Secondary: Catholic
2.39 km
Victoria Park Collegiate Institute
Secondary: Public
3.09 km
$
$899,888
- 3 bath
- 3 bed
- 1500 sqft
26 Innismore Crescent, Toronto, Ontario • M1R 1C7 • Wexford-Maryvale






