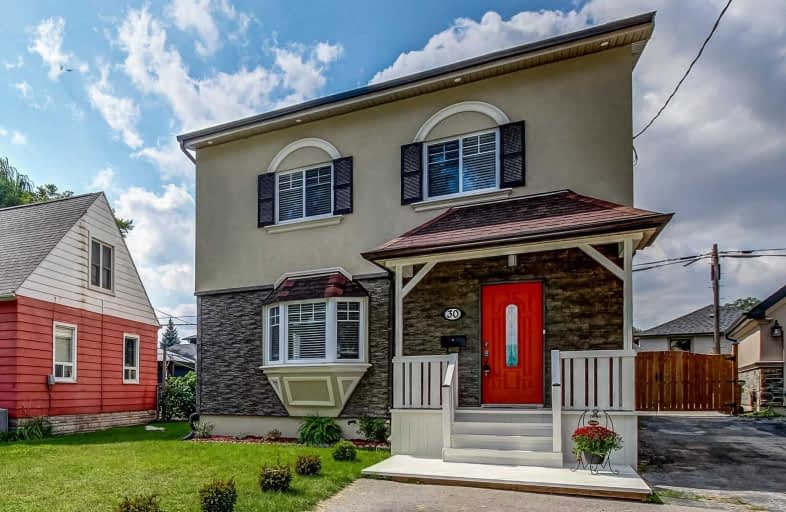
George R Gauld Junior School
Elementary: PublicKaren Kain School of the Arts
Elementary: PublicSt Louis Catholic School
Elementary: CatholicHoly Angels Catholic School
Elementary: CatholicÉÉC Sainte-Marguerite-d'Youville
Elementary: CatholicNorseman Junior Middle School
Elementary: PublicLakeshore Collegiate Institute
Secondary: PublicRunnymede Collegiate Institute
Secondary: PublicEtobicoke School of the Arts
Secondary: PublicEtobicoke Collegiate Institute
Secondary: PublicFather John Redmond Catholic Secondary School
Secondary: CatholicBishop Allen Academy Catholic Secondary School
Secondary: Catholic- 1 bath
- 3 bed
- 1100 sqft
33 Warnica Avenue, Toronto, Ontario • M8Z 1Z5 • Islington-City Centre West
- 3 bath
- 4 bed
- 1500 sqft
65 Old Mill Drive, Toronto, Ontario • M6S 4J8 • Lambton Baby Point
- 3 bath
- 4 bed
- 2000 sqft
3 Tyre Avenue, Toronto, Ontario • M9A 1C5 • Islington-City Centre West
- 3 bath
- 5 bed
- 2000 sqft
2585 Lake Shore Boulevard West, Toronto, Ontario • M8V 1G3 • Mimico
- 1 bath
- 3 bed
- 1100 sqft
2500 Lake Shore Boulevard West, Toronto, Ontario • M8V 1E1 • Mimico














