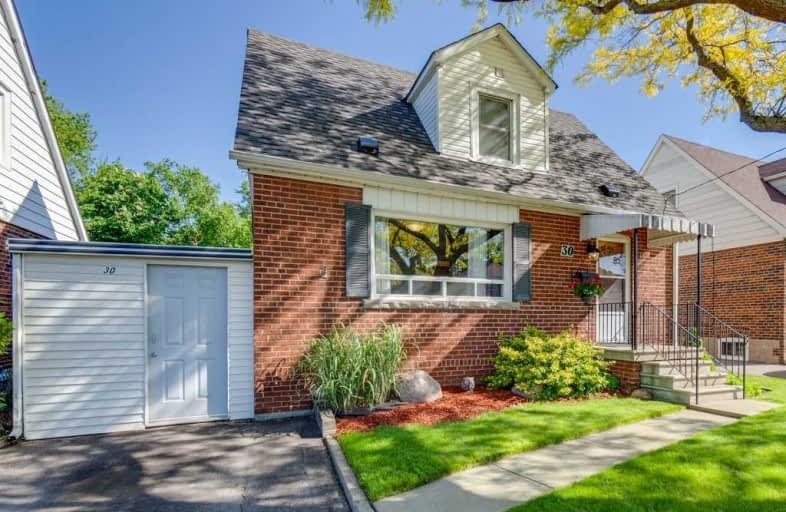
Victoria Park Elementary School
Elementary: Public
0.28 km
O'Connor Public School
Elementary: Public
0.90 km
Regent Heights Public School
Elementary: Public
0.70 km
Clairlea Public School
Elementary: Public
0.52 km
George Webster Elementary School
Elementary: Public
1.17 km
Our Lady of Fatima Catholic School
Elementary: Catholic
0.31 km
East York Alternative Secondary School
Secondary: Public
3.10 km
Notre Dame Catholic High School
Secondary: Catholic
3.46 km
Neil McNeil High School
Secondary: Catholic
3.77 km
Malvern Collegiate Institute
Secondary: Public
3.24 km
Wexford Collegiate School for the Arts
Secondary: Public
3.93 km
SATEC @ W A Porter Collegiate Institute
Secondary: Public
0.79 km
$
$1,058,800
- 3 bath
- 4 bed
- 2000 sqft
84 Doncaster Avenue, Toronto, Ontario • M4C 1Y9 • Woodbine-Lumsden
$
$899,888
- 3 bath
- 3 bed
- 1500 sqft
26 Innismore Crescent, Toronto, Ontario • M1R 1C7 • Wexford-Maryvale














