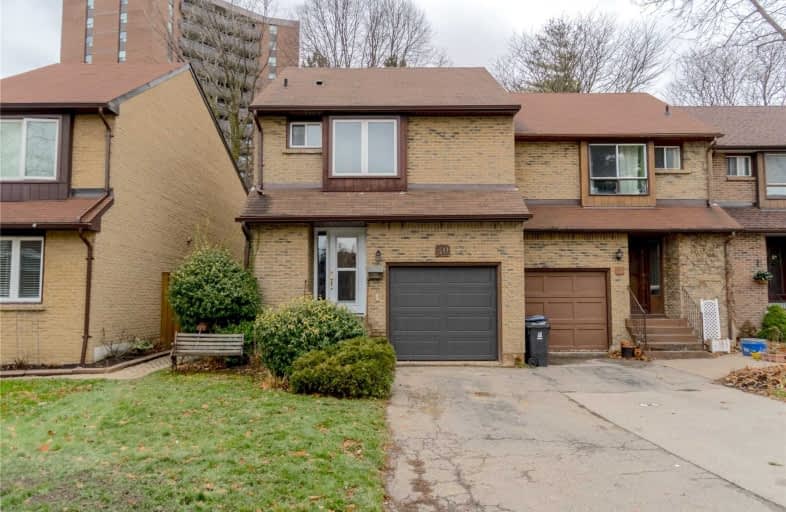
3D Walkthrough

Seneca School
Elementary: Public
1.14 km
Mill Valley Junior School
Elementary: Public
0.45 km
Bloordale Middle School
Elementary: Public
1.01 km
St Clement Catholic School
Elementary: Catholic
1.22 km
Millwood Junior School
Elementary: Public
0.98 km
Forest Glen Public School
Elementary: Public
1.52 km
Etobicoke Year Round Alternative Centre
Secondary: Public
2.76 km
Burnhamthorpe Collegiate Institute
Secondary: Public
1.99 km
Silverthorn Collegiate Institute
Secondary: Public
0.44 km
Applewood Heights Secondary School
Secondary: Public
4.08 km
Glenforest Secondary School
Secondary: Public
1.66 km
Michael Power/St Joseph High School
Secondary: Catholic
2.16 km

