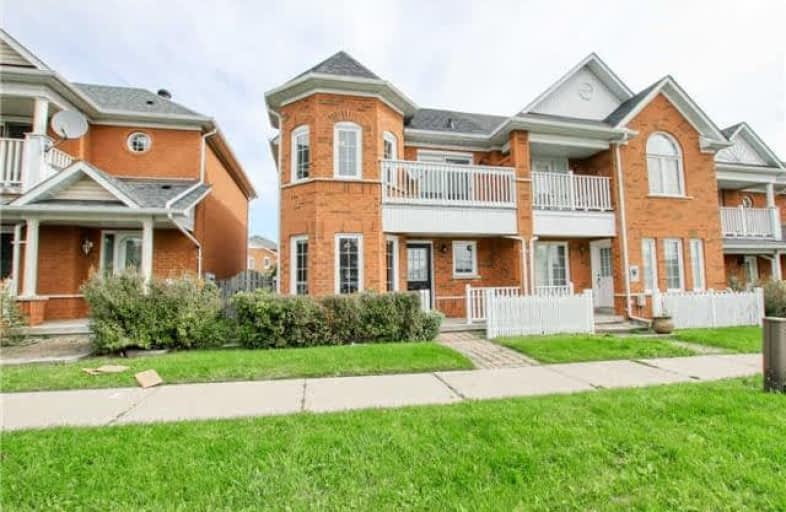
West Rouge Junior Public School
Elementary: Public
1.71 km
William G Davis Junior Public School
Elementary: Public
0.54 km
Centennial Road Junior Public School
Elementary: Public
1.31 km
Joseph Howe Senior Public School
Elementary: Public
0.61 km
Charlottetown Junior Public School
Elementary: Public
0.50 km
St Brendan Catholic School
Elementary: Catholic
1.03 km
Maplewood High School
Secondary: Public
5.27 km
West Hill Collegiate Institute
Secondary: Public
4.38 km
Sir Oliver Mowat Collegiate Institute
Secondary: Public
0.48 km
St John Paul II Catholic Secondary School
Secondary: Catholic
5.14 km
Dunbarton High School
Secondary: Public
4.76 km
St Mary Catholic Secondary School
Secondary: Catholic
6.16 km


