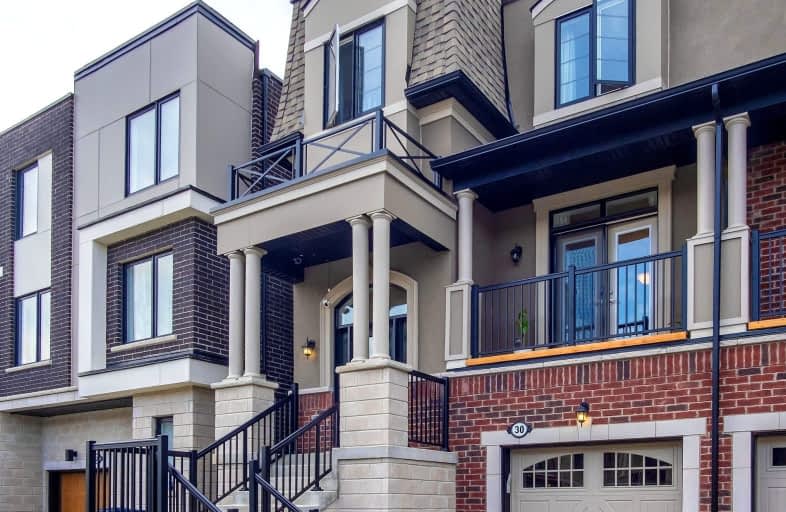Somewhat Walkable
- Some errands can be accomplished on foot.
59
/100
Good Transit
- Some errands can be accomplished by public transportation.
56
/100
Bikeable
- Some errands can be accomplished on bike.
52
/100

The Holy Trinity Catholic School
Elementary: Catholic
1.88 km
Twentieth Street Junior School
Elementary: Public
1.70 km
Lanor Junior Middle School
Elementary: Public
0.98 km
Christ the King Catholic School
Elementary: Catholic
1.87 km
Sir Adam Beck Junior School
Elementary: Public
1.54 km
James S Bell Junior Middle School
Elementary: Public
1.81 km
Etobicoke Year Round Alternative Centre
Secondary: Public
3.03 km
Lakeshore Collegiate Institute
Secondary: Public
1.45 km
Etobicoke School of the Arts
Secondary: Public
3.31 km
Etobicoke Collegiate Institute
Secondary: Public
4.54 km
Father John Redmond Catholic Secondary School
Secondary: Catholic
2.17 km
Bishop Allen Academy Catholic Secondary School
Secondary: Catholic
3.46 km
-
Marie Curtis Park
40 2nd St, Etobicoke ON M8V 2X3 2.49km -
Norris Crescent Parkette
24A Norris Cres (at Lake Shore Blvd), Toronto ON 3.65km -
Humber Bay Park West
100 Humber Bay Park Rd W, Toronto ON 4.36km
-
TD Bank Financial Group
1315 the Queensway (Kipling), Etobicoke ON M8Z 1S8 1.27km -
RBC Royal Bank
1233 the Queensway (at Kipling), Etobicoke ON M8Z 1S1 1.39km -
RBC Royal Bank
3609 Lake Shore Blvd W (at 35th St), Etobicoke ON M8W 1P5 1.8km




