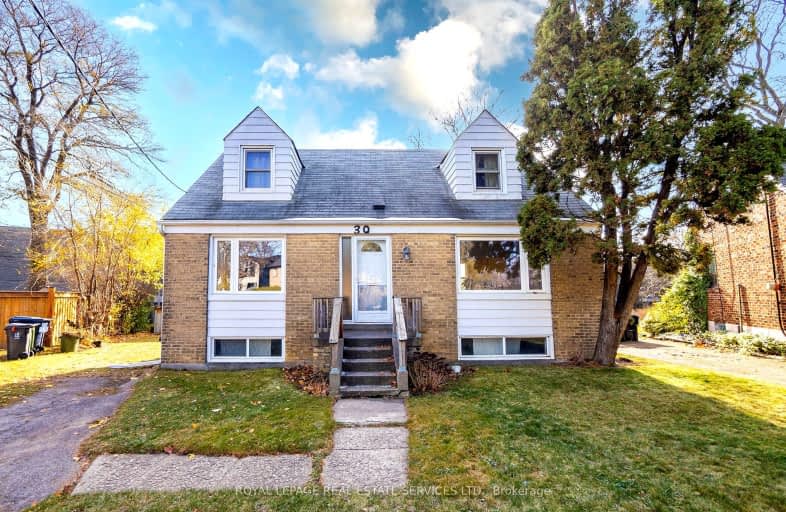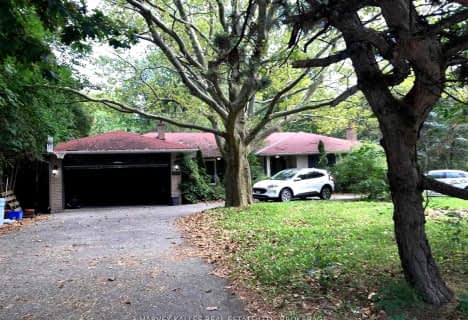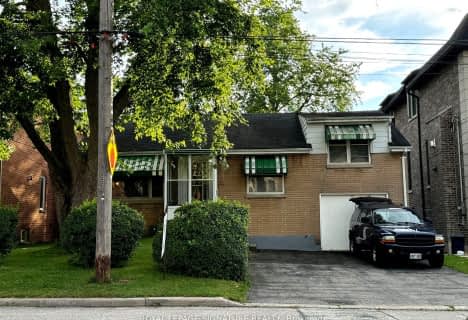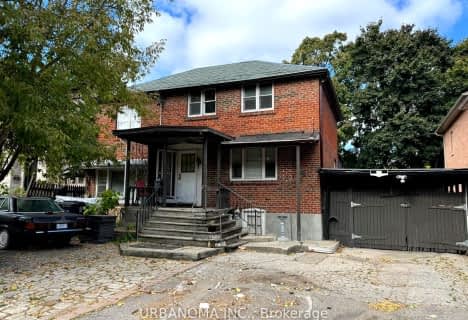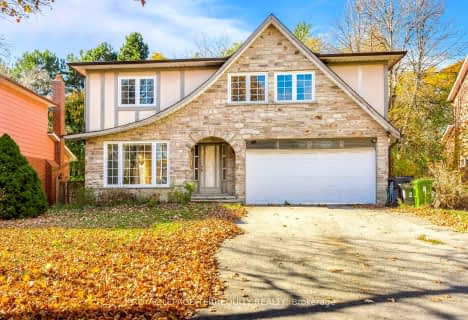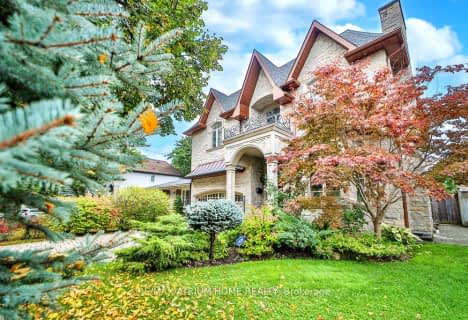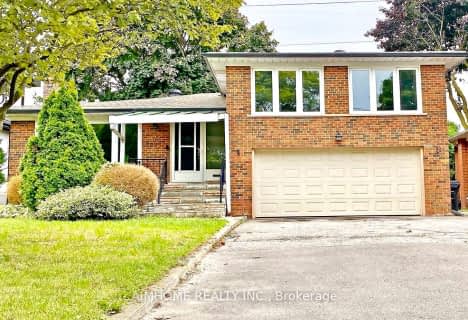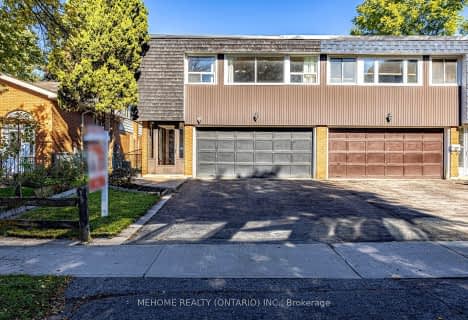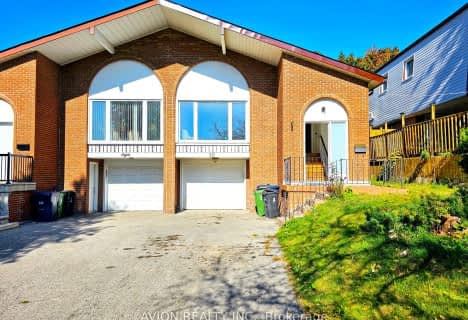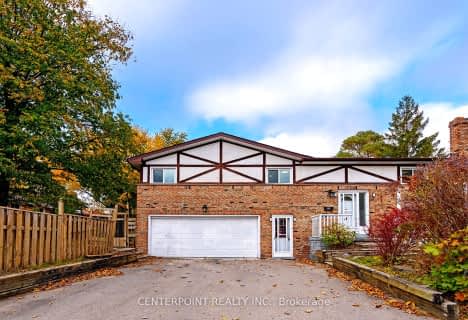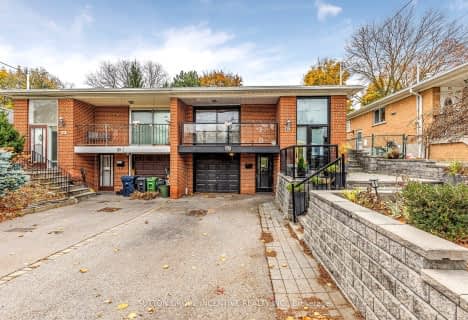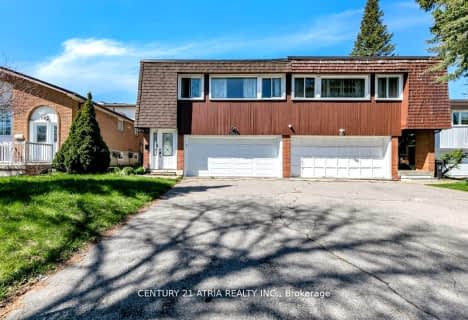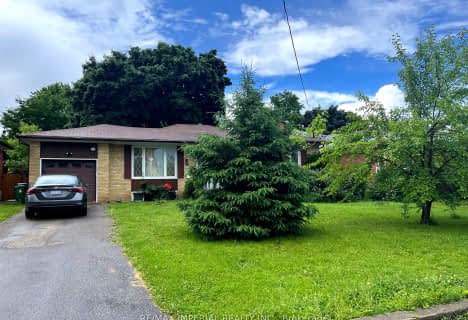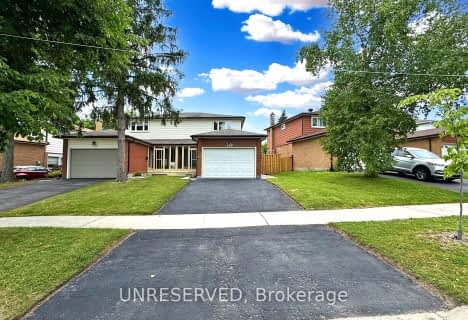Car-Dependent
- Most errands require a car.
Excellent Transit
- Most errands can be accomplished by public transportation.
Somewhat Bikeable
- Most errands require a car.

Avondale Alternative Elementary School
Elementary: PublicAvondale Public School
Elementary: PublicSt Gabriel Catholic Catholic School
Elementary: CatholicHollywood Public School
Elementary: PublicElkhorn Public School
Elementary: PublicSt Andrew's Junior High School
Elementary: PublicSt Andrew's Junior High School
Secondary: PublicWindfields Junior High School
Secondary: PublicÉcole secondaire Étienne-Brûlé
Secondary: PublicCardinal Carter Academy for the Arts
Secondary: CatholicYork Mills Collegiate Institute
Secondary: PublicEarl Haig Secondary School
Secondary: Public-
Ethennonnhawahstihnen Park
Toronto ON M2K 1C2 1.53km -
Avondale Park
15 Humberstone Dr (btwn Harrison Garden & Everson), Toronto ON M2N 7J7 1.55km -
East Don Parklands
Leslie St (btwn Steeles & Sheppard), Toronto ON 2.33km
-
TD Bank Financial Group
312 Sheppard Ave E, North York ON M2N 3B4 0.53km -
CIBC
2901 Bayview Ave (at Bayview Village Centre), Toronto ON M2K 1E6 0.74km -
CIBC
1865 Leslie St (York Mills Road), North York ON M3B 2M3 2.62km
- 2 bath
- 3 bed
- 1100 sqft
87 Northey Drive, Toronto, Ontario • M2L 2S8 • St. Andrew-Windfields
- 2 bath
- 3 bed
- 2000 sqft
143 Silas Hill Drive, Toronto, Ontario • M2J 2X8 • Don Valley Village
