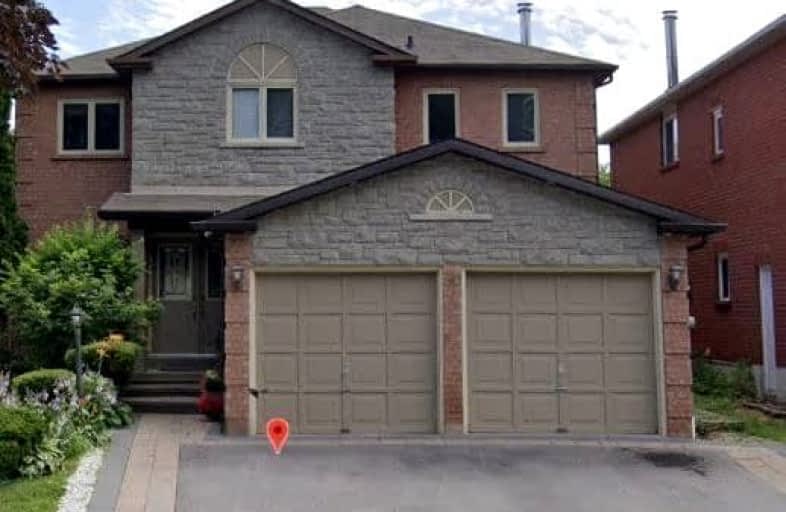
St Bede Catholic School
Elementary: Catholic
0.49 km
Sacred Heart Catholic School
Elementary: Catholic
1.54 km
Fleming Public School
Elementary: Public
0.86 km
Heritage Park Public School
Elementary: Public
0.13 km
Alexander Stirling Public School
Elementary: Public
1.20 km
Mary Shadd Public School
Elementary: Public
1.23 km
Maplewood High School
Secondary: Public
7.14 km
St Mother Teresa Catholic Academy Secondary School
Secondary: Catholic
1.54 km
West Hill Collegiate Institute
Secondary: Public
5.38 km
Woburn Collegiate Institute
Secondary: Public
5.19 km
Lester B Pearson Collegiate Institute
Secondary: Public
2.55 km
St John Paul II Catholic Secondary School
Secondary: Catholic
3.64 km











