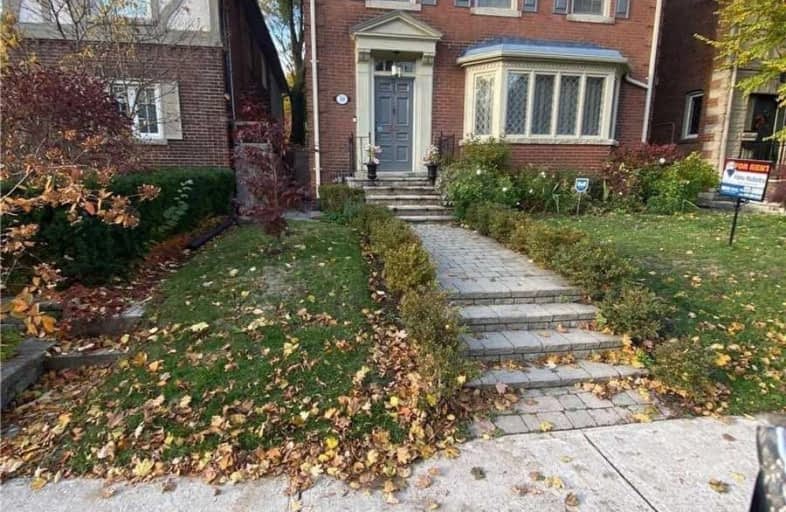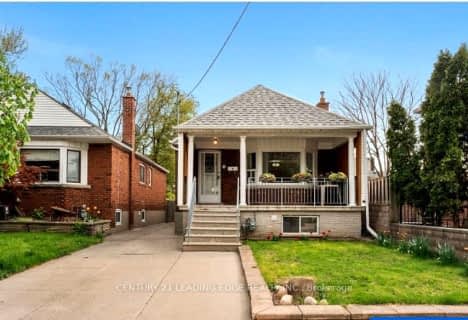
Cottingham Junior Public School
Elementary: Public
1.22 km
Rosedale Junior Public School
Elementary: Public
0.77 km
Whitney Junior Public School
Elementary: Public
0.37 km
Our Lady of Perpetual Help Catholic School
Elementary: Catholic
0.31 km
Jesse Ketchum Junior and Senior Public School
Elementary: Public
1.54 km
Deer Park Junior and Senior Public School
Elementary: Public
0.98 km
Native Learning Centre
Secondary: Public
2.34 km
Collège français secondaire
Secondary: Public
2.47 km
Msgr Fraser-Isabella
Secondary: Catholic
1.70 km
Jarvis Collegiate Institute
Secondary: Public
2.13 km
St Joseph's College School
Secondary: Catholic
2.34 km
Rosedale Heights School of the Arts
Secondary: Public
1.72 km
$
$2,450
- 1 bath
- 2 bed
- 700 sqft
Main -206 Millwood Road, Toronto, Ontario • M4S 1J7 • Mount Pleasant West














