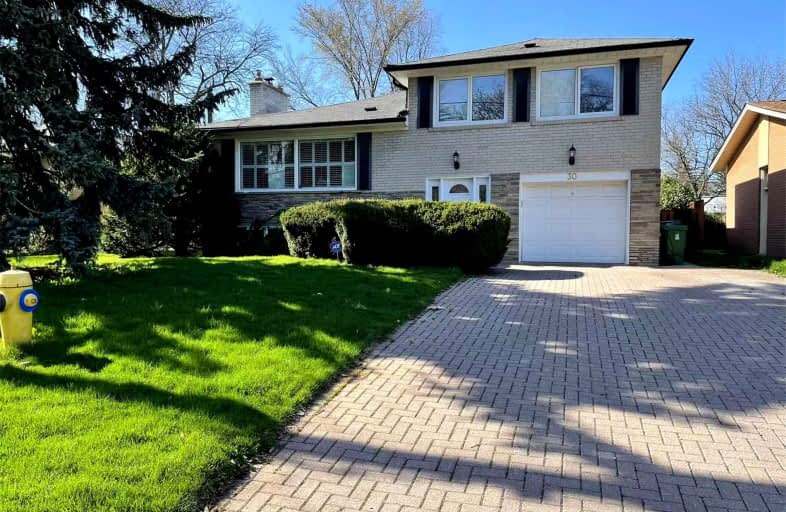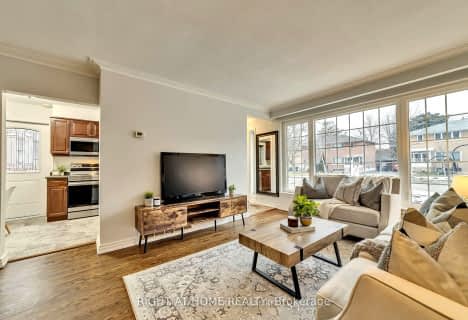
Blessed Trinity Catholic School
Elementary: Catholic
1.14 km
St Gabriel Catholic Catholic School
Elementary: Catholic
0.93 km
Finch Public School
Elementary: Public
0.89 km
Hollywood Public School
Elementary: Public
0.77 km
Elkhorn Public School
Elementary: Public
0.96 km
Bayview Middle School
Elementary: Public
0.31 km
Avondale Secondary Alternative School
Secondary: Public
2.11 km
St Andrew's Junior High School
Secondary: Public
2.83 km
Windfields Junior High School
Secondary: Public
2.77 km
St. Joseph Morrow Park Catholic Secondary School
Secondary: Catholic
2.22 km
Cardinal Carter Academy for the Arts
Secondary: Catholic
2.23 km
Earl Haig Secondary School
Secondary: Public
1.63 km
$
$3,000
- 1 bath
- 3 bed
- 1100 sqft
Main -135 Pineway Boulevard, Toronto, Ontario • M2H 1A9 • Bayview Woods-Steeles
$
$2,980
- 1 bath
- 3 bed
Upper-225 Pineway Boulevard, Toronto, Ontario • M2H 1B5 • Bayview Woods-Steeles














