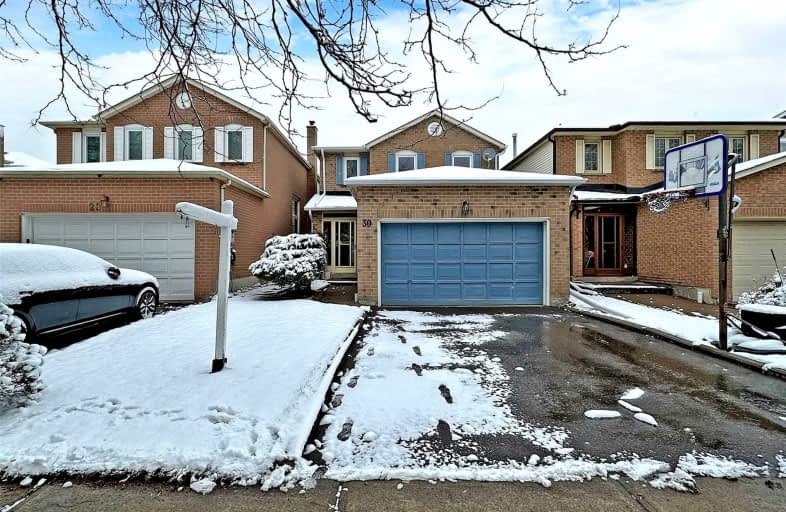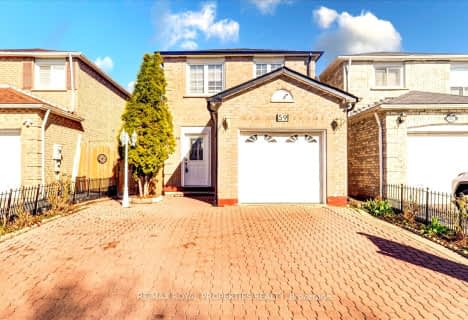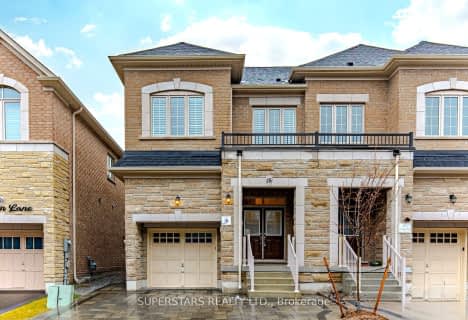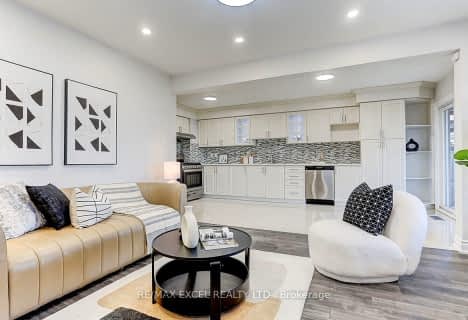
3D Walkthrough

École élémentaire Laure-Rièse
Elementary: Public
0.72 km
Agnes Macphail Public School
Elementary: Public
1.09 km
Prince of Peace Catholic School
Elementary: Catholic
0.41 km
Banting and Best Public School
Elementary: Public
0.31 km
Wilclay Public School
Elementary: Public
0.53 km
Armadale Public School
Elementary: Public
0.98 km
Delphi Secondary Alternative School
Secondary: Public
3.22 km
Francis Libermann Catholic High School
Secondary: Catholic
2.51 km
Milliken Mills High School
Secondary: Public
2.37 km
Father Michael McGivney Catholic Academy High School
Secondary: Catholic
2.29 km
Albert Campbell Collegiate Institute
Secondary: Public
2.26 km
Middlefield Collegiate Institute
Secondary: Public
2.20 km






