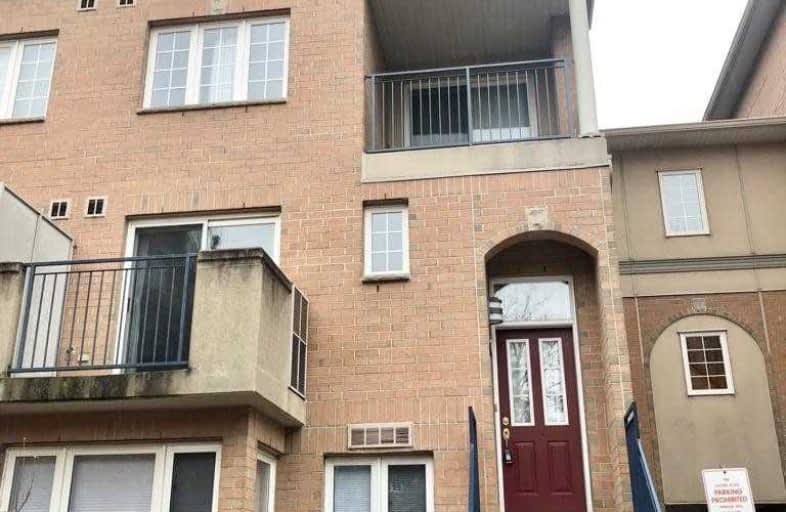
Cardinal Carter Academy for the Arts
Elementary: CatholicClaude Watson School for the Arts
Elementary: PublicSt Cyril Catholic School
Elementary: CatholicWillowdale Middle School
Elementary: PublicCummer Valley Middle School
Elementary: PublicMcKee Public School
Elementary: PublicAvondale Secondary Alternative School
Secondary: PublicDrewry Secondary School
Secondary: PublicÉSC Monseigneur-de-Charbonnel
Secondary: CatholicCardinal Carter Academy for the Arts
Secondary: CatholicNewtonbrook Secondary School
Secondary: PublicEarl Haig Secondary School
Secondary: Public- 3 bath
- 3 bed
- 1800 sqft
66J Finch Avenue West, Toronto, Ontario • M2N 7A5 • Willowdale West
- 3 bath
- 3 bed
- 1600 sqft
Th 5-88 Sheppard Avenue East, Toronto, Ontario • M2N 6Y2 • Willowdale East
- 3 bath
- 4 bed
- 2250 sqft
Th3-135 Antibes Drive, Toronto, Ontario • M2R 1Z1 • Westminster-Branson
- 3 bath
- 3 bed
- 1600 sqft
36-36 Wild Ginger Way, Toronto, Ontario • M3H 5X1 • Bathurst Manor
- 3 bath
- 3 bed
- 1200 sqft
20-57 Finch Avenue West, Toronto, Ontario • M2N 0K9 • Willowdale West
- 3 bath
- 3 bed
- 1800 sqft
66F Finch Avenue West, Toronto, Ontario • M2N 7A5 • Willowdale West
- 3 bath
- 3 bed
- 1800 sqft
Th10-19 Anndale Drive, Toronto, Ontario • M2N 0H2 • Willowdale East
- 4 bath
- 3 bed
- 1400 sqft
79 Scenic Mill Way, Toronto, Ontario • M2L 1S9 • St. Andrew-Windfields
- 3 bath
- 3 bed
- 1400 sqft
1503-28 Sommerset Way, Toronto, Ontario • M2N 6W7 • Willowdale East
- 3 bath
- 3 bed
- 1400 sqft
1306-28 Sommerset Way, Toronto, Ontario • M2N 6W7 • Willowdale East
- 3 bath
- 3 bed
- 1400 sqft
36-8 Brighton Place, Vaughan, Ontario • L4J 0E3 • Crestwood-Springfarm-Yorkhill
- 2 bath
- 3 bed
- 1400 sqft
10-78 Upper Canada Drive, Toronto, Ontario • M2P 2A3 • St. Andrew-Windfields














