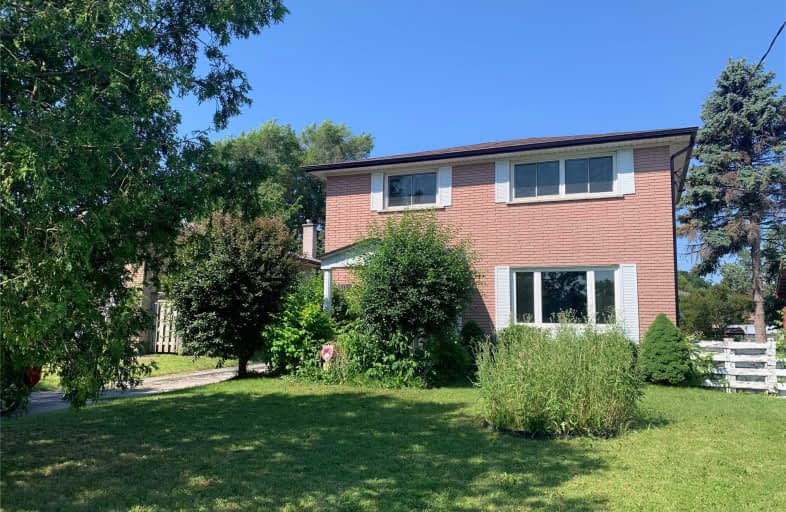
Stilecroft Public School
Elementary: Public
0.70 km
Lamberton Public School
Elementary: Public
0.22 km
Elia Middle School
Elementary: Public
0.18 km
Topcliff Public School
Elementary: Public
0.82 km
Derrydown Public School
Elementary: Public
0.71 km
St Wilfrid Catholic School
Elementary: Catholic
0.64 km
Msgr Fraser College (Norfinch Campus)
Secondary: Catholic
2.19 km
Downsview Secondary School
Secondary: Public
3.16 km
Madonna Catholic Secondary School
Secondary: Catholic
3.37 km
C W Jefferys Collegiate Institute
Secondary: Public
0.35 km
James Cardinal McGuigan Catholic High School
Secondary: Catholic
1.13 km
Westview Centennial Secondary School
Secondary: Public
2.00 km
