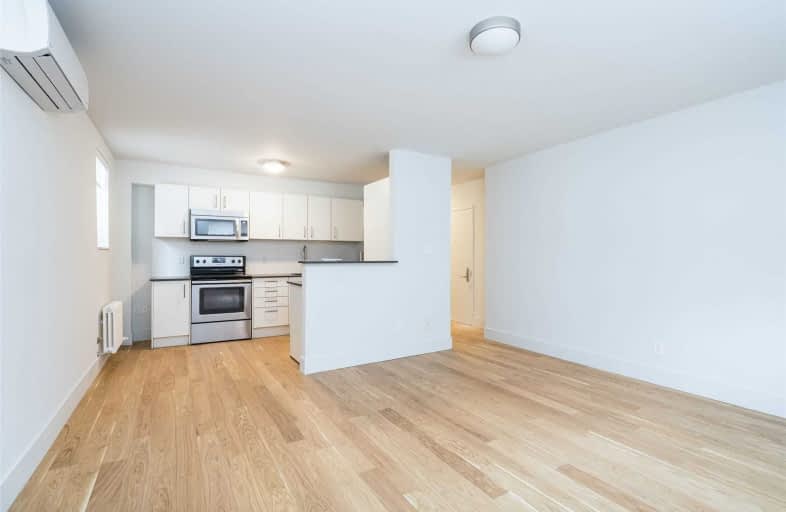
Blantyre Public School
Elementary: Public
1.20 km
St Denis Catholic School
Elementary: Catholic
1.04 km
Courcelette Public School
Elementary: Public
0.44 km
Balmy Beach Community School
Elementary: Public
1.00 km
St John Catholic School
Elementary: Catholic
1.47 km
Adam Beck Junior Public School
Elementary: Public
1.24 km
Notre Dame Catholic High School
Secondary: Catholic
1.39 km
Monarch Park Collegiate Institute
Secondary: Public
3.72 km
Neil McNeil High School
Secondary: Catholic
0.61 km
Birchmount Park Collegiate Institute
Secondary: Public
2.88 km
Malvern Collegiate Institute
Secondary: Public
1.50 km
SATEC @ W A Porter Collegiate Institute
Secondary: Public
4.65 km
More about this building
View 3008 Queen Street East, Toronto

