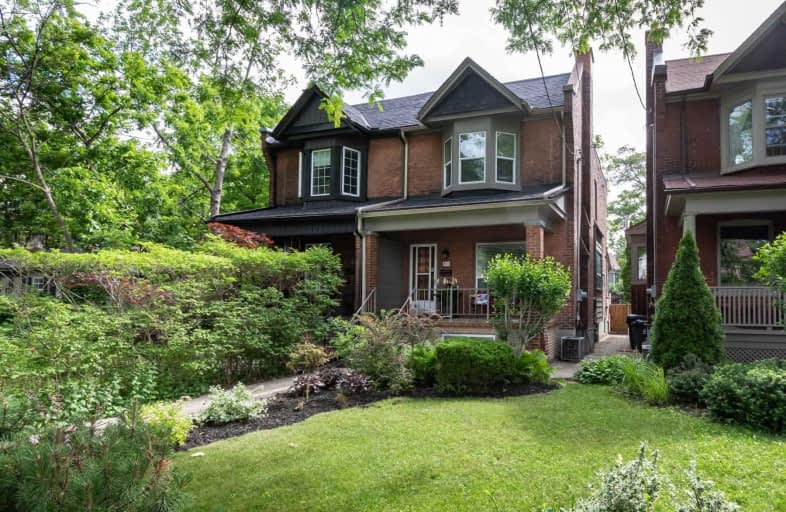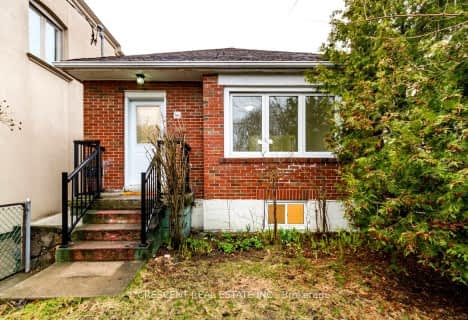
3D Walkthrough

High Park Alternative School Junior
Elementary: Public
0.43 km
King George Junior Public School
Elementary: Public
0.89 km
James Culnan Catholic School
Elementary: Catholic
0.90 km
Annette Street Junior and Senior Public School
Elementary: Public
0.43 km
St Cecilia Catholic School
Elementary: Catholic
0.45 km
Runnymede Junior and Senior Public School
Elementary: Public
0.96 km
The Student School
Secondary: Public
0.88 km
Ursula Franklin Academy
Secondary: Public
0.83 km
Runnymede Collegiate Institute
Secondary: Public
1.09 km
Blessed Archbishop Romero Catholic Secondary School
Secondary: Catholic
1.85 km
Western Technical & Commercial School
Secondary: Public
0.83 km
Humberside Collegiate Institute
Secondary: Public
0.67 km
$
$1,499,000
- 3 bath
- 3 bed
- 1100 sqft
710 Brock Avenue, Toronto, Ontario • M6H 3P2 • Dovercourt-Wallace Emerson-Junction
$
$1,499,900
- 3 bath
- 3 bed
- 1100 sqft
12 Ridley Gardens, Toronto, Ontario • M6R 2T8 • High Park-Swansea













