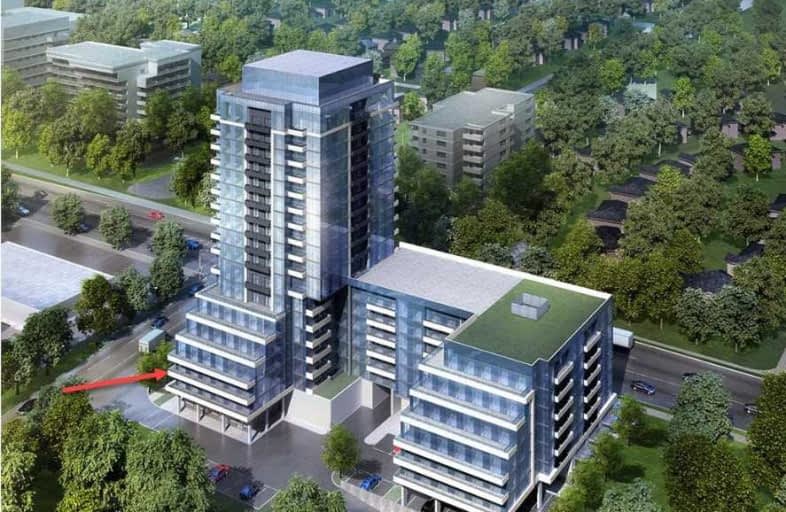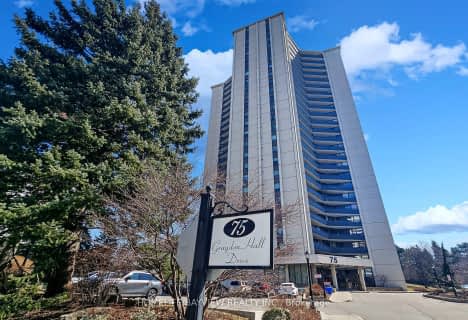
Roywood Public School
Elementary: PublicSt Gerald Catholic School
Elementary: CatholicBridlewood Junior Public School
Elementary: PublicNorth Bridlewood Junior Public School
Elementary: PublicVradenburg Junior Public School
Elementary: PublicFairglen Junior Public School
Elementary: PublicCaring and Safe Schools LC2
Secondary: PublicPleasant View Junior High School
Secondary: PublicParkview Alternative School
Secondary: PublicStephen Leacock Collegiate Institute
Secondary: PublicSir John A Macdonald Collegiate Institute
Secondary: PublicVictoria Park Collegiate Institute
Secondary: PublicMore about this building
View 3015 Sheppard Avenue East, Toronto- 2 bath
- 2 bed
- 800 sqft
2916-275 Village Green Square, Toronto, Ontario • M1S 0L8 • Agincourt South-Malvern West
- 2 bath
- 2 bed
- 700 sqft
3419-135 Village Green Square, Toronto, Ontario • M1S 0G4 • Agincourt South-Malvern West
- 2 bath
- 2 bed
- 1000 sqft
2006-75 Graydon Hall Drive, Toronto, Ontario • M3A 3M5 • Parkwoods-Donalda
- 2 bath
- 2 bed
- 700 sqft
2305-125 Village Green Square, Toronto, Ontario • M1S 0G3 • Agincourt South-Malvern West
- 2 bath
- 2 bed
- 1000 sqft
1608-5 Old Sheppard Avenue, Toronto, Ontario • M2J 4K3 • Pleasant View
- 2 bath
- 2 bed
- 1000 sqft
1105-5 Old Sheppard Avenue, Toronto, Ontario • M2J 4K3 • Pleasant View













