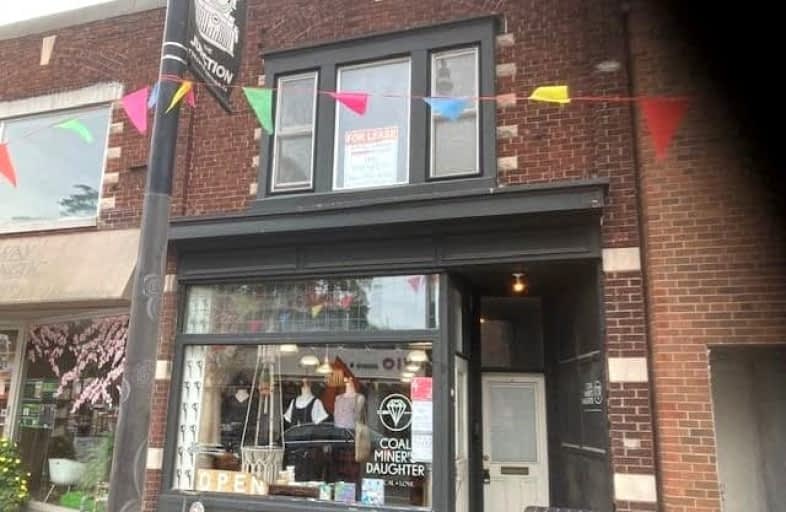
Lucy McCormick Senior School
Elementary: Public
0.78 km
High Park Alternative School Junior
Elementary: Public
0.49 km
Indian Road Crescent Junior Public School
Elementary: Public
0.84 km
Keele Street Public School
Elementary: Public
1.09 km
Annette Street Junior and Senior Public School
Elementary: Public
0.49 km
St Cecilia Catholic School
Elementary: Catholic
0.64 km
The Student School
Secondary: Public
1.01 km
Ursula Franklin Academy
Secondary: Public
0.99 km
George Harvey Collegiate Institute
Secondary: Public
2.15 km
Blessed Archbishop Romero Catholic Secondary School
Secondary: Catholic
1.95 km
Western Technical & Commercial School
Secondary: Public
0.99 km
Humberside Collegiate Institute
Secondary: Public
0.60 km


