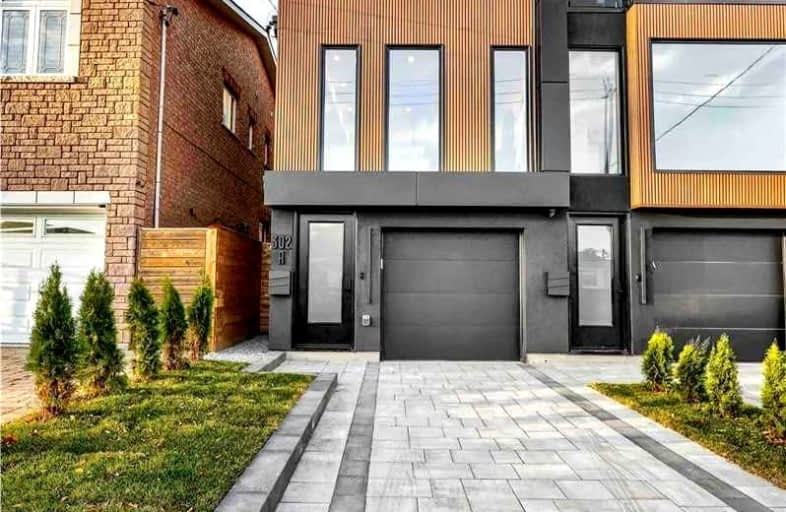
Holy Cross Catholic School
Elementary: Catholic
0.21 km
William Burgess Elementary School
Elementary: Public
0.66 km
École élémentaire La Mosaïque
Elementary: Public
0.94 km
Diefenbaker Elementary School
Elementary: Public
0.79 km
Wilkinson Junior Public School
Elementary: Public
1.10 km
Cosburn Middle School
Elementary: Public
0.78 km
First Nations School of Toronto
Secondary: Public
1.43 km
School of Life Experience
Secondary: Public
1.43 km
Subway Academy I
Secondary: Public
1.43 km
Greenwood Secondary School
Secondary: Public
1.43 km
Danforth Collegiate Institute and Technical School
Secondary: Public
1.10 km
East York Collegiate Institute
Secondary: Public
1.06 km
$
$1,799,000
- 2 bath
- 3 bed
- 1500 sqft
33 Bloomfield Avenue, Toronto, Ontario • M4L 2G2 • South Riverdale
$
$1,998,000
- 4 bath
- 4 bed
- 2000 sqft
13 Knight Street, Toronto, Ontario • M4C 3K8 • Danforth Village-East York














