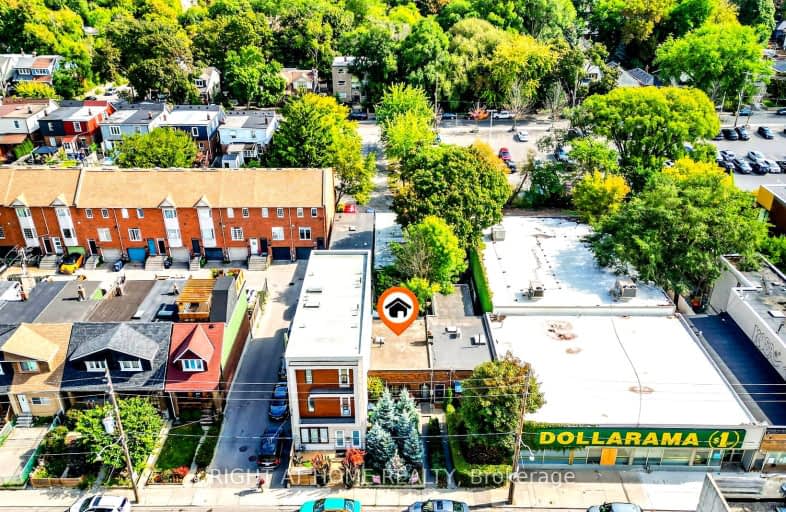Walker's Paradise
- Daily errands do not require a car.
Excellent Transit
- Most errands can be accomplished by public transportation.
Very Bikeable
- Most errands can be accomplished on bike.

Equinox Holistic Alternative School
Elementary: PublicÉÉC Georges-Étienne-Cartier
Elementary: CatholicRoden Public School
Elementary: PublicEarl Haig Public School
Elementary: PublicDuke of Connaught Junior and Senior Public School
Elementary: PublicBowmore Road Junior and Senior Public School
Elementary: PublicSchool of Life Experience
Secondary: PublicGreenwood Secondary School
Secondary: PublicSt Patrick Catholic Secondary School
Secondary: CatholicMonarch Park Collegiate Institute
Secondary: PublicDanforth Collegiate Institute and Technical School
Secondary: PublicRiverdale Collegiate Institute
Secondary: Public-
Shamrock Bowl and Restobar
280 Coxwell Avenue, Toronto, ON M4L 3B6 0.11km -
JP Restaurant
270 Coxwell Avenue, Toronto, ON M4L 3B6 0.13km -
The Thirsty Loon
1489 Gerrard Street E, Toronto, ON M4L 2A4 0.21km
-
Classic Juice
287 Coxwell Avenue, Toronto, ON M4L 3B5 0.04km -
Lazy Daisy's Cafe
1515 Gerrard Street E, Toronto, ON M4L 2A5 0.17km -
Black Pony
1481 Gerrard Street E, Toronto, ON M4L 2A3 0.21km
-
GoodLife Fitness
280 Coxwell Ave, Toronto, ON M4L 3B6 0.11km -
Vive Fitness
1391 Gerrard Street E, Toronto, ON M4L 1Z3 0.48km -
System Fitness
1671 Queen Street E, Toronto, ON M4L 1G5 0.97km
-
Woods Pharmacy
130 Kingston Road, Toronto, ON M4L 1S7 0.78km -
Shoppers Drug Mart
1630 Danforth Ave, Toronto, ON M4C 1H6 1.1km -
Danforth Medical Pharmacy
1156 Avenue Danforth, Toronto, ON M4J 1M3 1.38km
-
New Town Family Restaurant
266 Coxwell Ave, Toronto, ON M4L 3B6 0.14km -
Subway
274 Coxwell Avenue, Toronto, ON M4L 3B6 0.11km -
BIRDIES Fried Chicken
263 Coxwell Avenue, Toronto, ON M4L 3B5 0.11km
-
Beach Mall
1971 Queen Street E, Toronto, ON M4L 1H9 1.56km -
Gerrard Square
1000 Gerrard Street E, Toronto, ON M4M 3G6 1.67km -
Gerrard Square
1000 Gerrard Street E, Toronto, ON M4M 3G6 1.67km
-
Rocca's No Frills
269 Coxwell Avenue, Toronto, ON M4L 3B5 0.08km -
Mattachioni
1501 Gerrard St E, Toronto, ON M4L 2A4 0.18km -
Kohinoor Foods
1438 Gerrard St E, Toronto, ON M4L 1Z8 0.26km
-
LCBO - Queen and Coxwell
1654 Queen Street E, Queen and Coxwell, Toronto, ON M4L 1G3 0.88km -
LCBO - Danforth and Greenwood
1145 Danforth Ave, Danforth and Greenwood, Toronto, ON M4J 1M5 1.34km -
LCBO - The Beach
1986 Queen Street E, Toronto, ON M4E 1E5 1.62km
-
Petro Canada
292 Kingston Rd, Toronto, ON M4L 1T7 0.95km -
Splash and Shine Car Wash
1901 Danforth Avenue, Toronto, ON M4C 1J5 1.18km -
Amin At Salim's Auto Repair
999 Eastern Avenue, Toronto, ON M4L 1A8 1.22km
-
Alliance Cinemas The Beach
1651 Queen Street E, Toronto, ON M4L 1G5 0.93km -
Funspree
Toronto, ON M4M 3A7 1.39km -
Fox Theatre
2236 Queen St E, Toronto, ON M4E 1G2 2.6km
-
Gerrard/Ashdale Library
1432 Gerrard Street East, Toronto, ON M4L 1Z6 0.28km -
Danforth/Coxwell Library
1675 Danforth Avenue, Toronto, ON M4C 5P2 1.06km -
Jones Library
Jones 118 Jones Ave, Toronto, ON M4M 2Z9 1.52km
-
Michael Garron Hospital
825 Coxwell Avenue, East York, ON M4C 3E7 1.8km -
Bridgepoint Health
1 Bridgepoint Drive, Toronto, ON M4M 2B5 3.02km -
Providence Healthcare
3276 Saint Clair Avenue E, Toronto, ON M1L 1W1 5.01km
-
Greenwood Park
150 Greenwood Ave (at Dundas), Toronto ON M4L 2R1 0.95km -
East Lynn Park
E Lynn Ave, Toronto ON 1.14km -
Ashbridge's Bay Park
Ashbridge's Bay Park Rd, Toronto ON M4M 1B4 1.55km
-
Scotiabank
1046 Queen St E (at Pape Ave.), Toronto ON M4M 1K4 2.03km -
Localcoin Bitcoin ATM - Noor's Fine Foods
838 Broadview Ave, Toronto ON M4K 2R1 3.18km -
TD Bank Financial Group
801 O'Connor Dr, East York ON M4B 2S7 3.55km
- 3 bath
- 2 bed
- 1500 sqft
991 Dundas Street East, Toronto, Ontario • M4M 1R6 • South Riverdale















