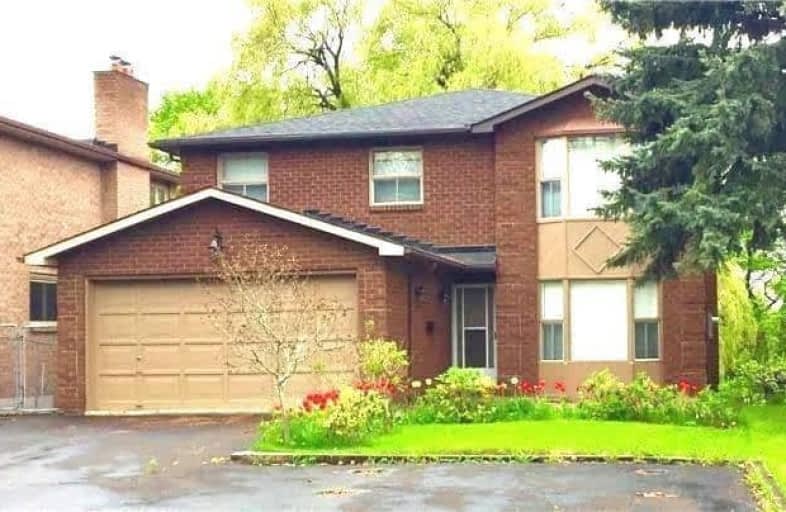
Boys Leadership Academy
Elementary: Public
1.36 km
Braeburn Junior School
Elementary: Public
1.00 km
The Elms Junior Middle School
Elementary: Public
1.49 km
St Simon Catholic School
Elementary: Catholic
1.11 km
Gulfstream Public School
Elementary: Public
1.15 km
St Jude Catholic School
Elementary: Catholic
1.22 km
Emery EdVance Secondary School
Secondary: Public
2.12 km
Msgr Fraser College (Norfinch Campus)
Secondary: Catholic
3.20 km
Thistletown Collegiate Institute
Secondary: Public
2.08 km
Emery Collegiate Institute
Secondary: Public
2.13 km
Westview Centennial Secondary School
Secondary: Public
2.71 km
St. Basil-the-Great College School
Secondary: Catholic
0.38 km





