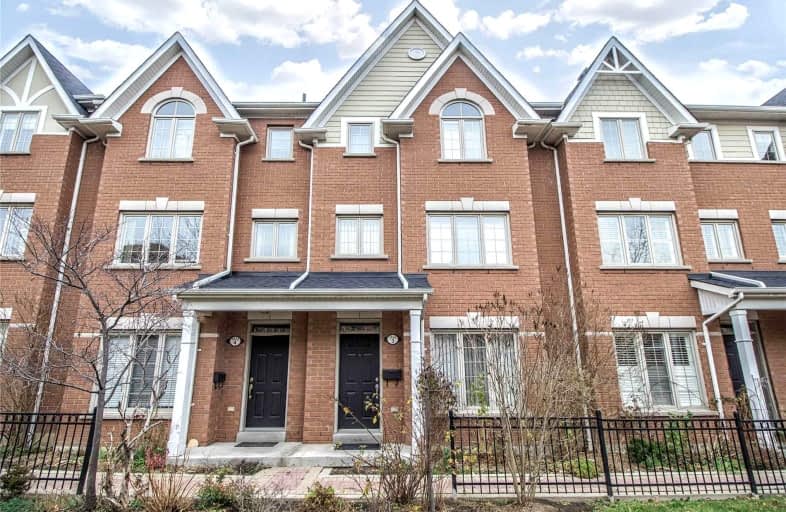
The Holy Trinity Catholic School
Elementary: Catholic
0.66 km
Twentieth Street Junior School
Elementary: Public
0.86 km
Seventh Street Junior School
Elementary: Public
0.46 km
St Teresa Catholic School
Elementary: Catholic
0.12 km
Second Street Junior Middle School
Elementary: Public
0.90 km
John English Junior Middle School
Elementary: Public
1.78 km
Etobicoke Year Round Alternative Centre
Secondary: Public
5.00 km
Lakeshore Collegiate Institute
Secondary: Public
0.77 km
Etobicoke School of the Arts
Secondary: Public
3.44 km
Etobicoke Collegiate Institute
Secondary: Public
5.63 km
Father John Redmond Catholic Secondary School
Secondary: Catholic
0.83 km
Bishop Allen Academy Catholic Secondary School
Secondary: Catholic
3.76 km









