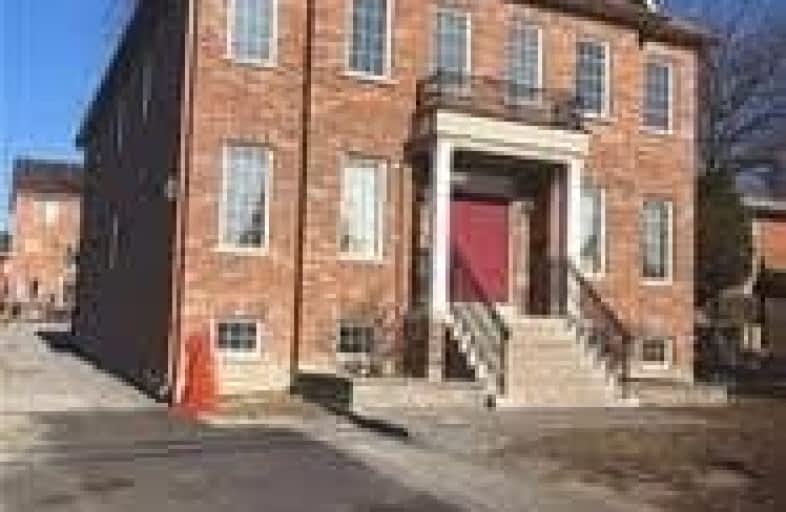
Boys Leadership Academy
Elementary: Public
1.39 km
Braeburn Junior School
Elementary: Public
1.03 km
The Elms Junior Middle School
Elementary: Public
1.52 km
St Simon Catholic School
Elementary: Catholic
1.14 km
Gulfstream Public School
Elementary: Public
1.13 km
St Jude Catholic School
Elementary: Catholic
1.19 km
Emery EdVance Secondary School
Secondary: Public
2.09 km
Msgr Fraser College (Norfinch Campus)
Secondary: Catholic
3.16 km
Thistletown Collegiate Institute
Secondary: Public
2.10 km
Emery Collegiate Institute
Secondary: Public
2.10 km
Westview Centennial Secondary School
Secondary: Public
2.67 km
St. Basil-the-Great College School
Secondary: Catholic
0.39 km
$
$1,650,000
- 5 bath
- 6 bed
1170 Albion Road, Toronto, Ontario • M9V 1A8 • Thistletown-Beaumonde Heights

