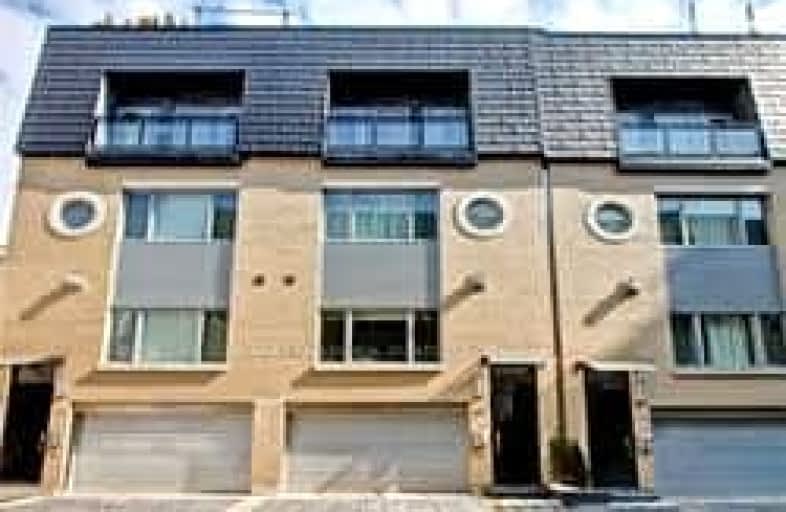Very Walkable
- Most errands can be accomplished on foot.
89
/100
Excellent Transit
- Most errands can be accomplished by public transportation.
76
/100
Bikeable
- Some errands can be accomplished on bike.
69
/100

Spectrum Alternative Senior School
Elementary: Public
0.63 km
Hodgson Senior Public School
Elementary: Public
0.36 km
Davisville Junior Public School
Elementary: Public
0.61 km
Deer Park Junior and Senior Public School
Elementary: Public
1.02 km
Eglinton Junior Public School
Elementary: Public
1.11 km
Maurice Cody Junior Public School
Elementary: Public
1.05 km
Msgr Fraser College (Midtown Campus)
Secondary: Catholic
1.30 km
Msgr Fraser-Isabella
Secondary: Catholic
3.30 km
Leaside High School
Secondary: Public
1.83 km
Marshall McLuhan Catholic Secondary School
Secondary: Catholic
2.11 km
North Toronto Collegiate Institute
Secondary: Public
1.47 km
Northern Secondary School
Secondary: Public
1.37 km
-
Loring-Wyle Parkette
276 St Clair Ave W, Toronto ON M4V 1R9 0.96km -
Rosehill Reservoir
75 Rosehill Ave, Toronto ON 1.35km -
David A. Balfour Park
200 Mount Pleasant Rd, Toronto ON M4T 2C4 1.42km
-
Scotiabank
1 St Clair Ave E (at Yonge St.), Toronto ON M4T 2V7 1.26km -
RBC Royal Bank
2346 Yonge St (at Orchard View Blvd.), Toronto ON M4P 2W7 1.46km -
Scotiabank
880 Eglinton Ave E (at Laird Dr.), Toronto ON M4G 2L2 2.51km
$
$4,950
- 3 bath
- 4 bed
- 1500 sqft
200-737 Mount Pleasant Road, Toronto, Ontario • M4S 2N4 • Mount Pleasant East




