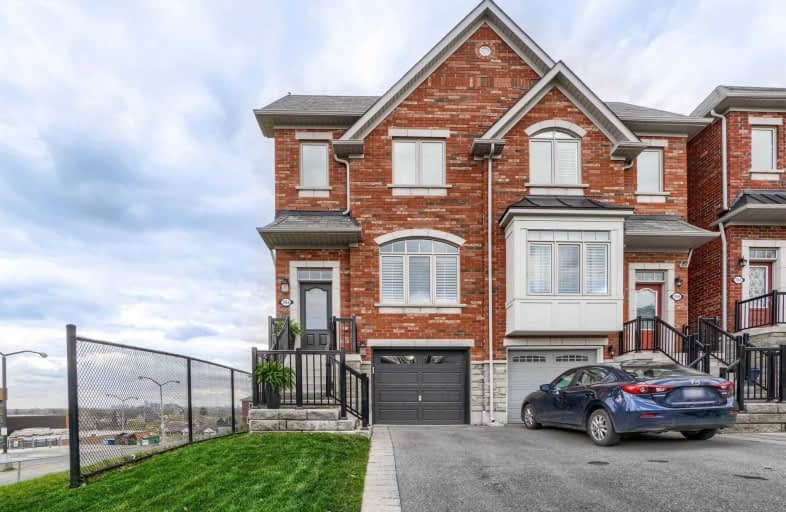
Keelesdale Junior Public School
Elementary: Public
0.62 km
General Mercer Junior Public School
Elementary: Public
1.09 km
Silverthorn Community School
Elementary: Public
0.09 km
Charles E Webster Public School
Elementary: Public
0.76 km
St Matthew Catholic School
Elementary: Catholic
0.84 km
St Nicholas of Bari Catholic School
Elementary: Catholic
0.88 km
George Harvey Collegiate Institute
Secondary: Public
0.51 km
Blessed Archbishop Romero Catholic Secondary School
Secondary: Catholic
1.29 km
York Memorial Collegiate Institute
Secondary: Public
0.62 km
Dante Alighieri Academy
Secondary: Catholic
2.63 km
Western Technical & Commercial School
Secondary: Public
3.46 km
Humberside Collegiate Institute
Secondary: Public
3.13 km
$
$999,900
- 2 bath
- 4 bed
- 2000 sqft
585 Northcliffe Boulevard, Toronto, Ontario • M6E 3L6 • Oakwood Village
$
$999,900
- 3 bath
- 3 bed
- 1500 sqft
9 Algarve Crescent, Toronto, Ontario • M6N 5E8 • Weston-Pellam Park














