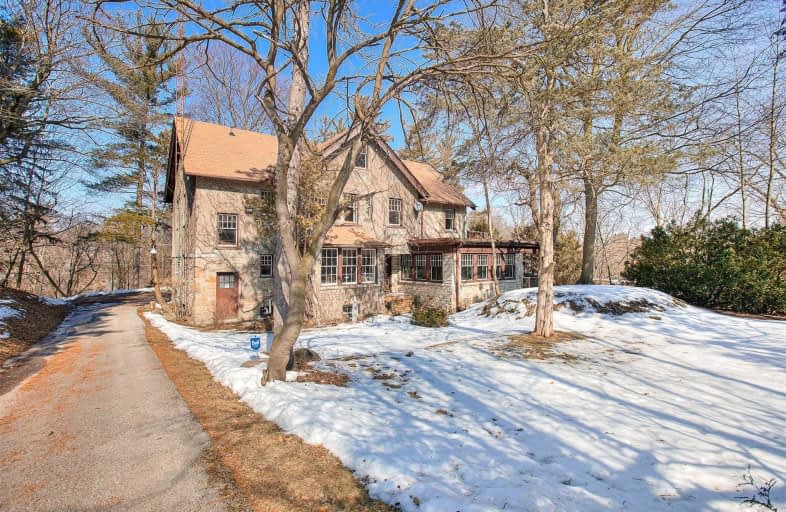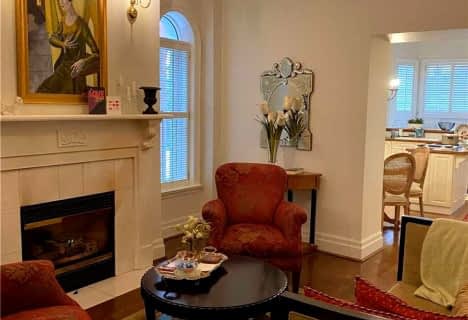
3D Walkthrough

Sunny View Junior and Senior Public School
Elementary: Public
0.35 km
St Monica Catholic School
Elementary: Catholic
1.05 km
Blythwood Junior Public School
Elementary: Public
0.23 km
John Fisher Junior Public School
Elementary: Public
0.87 km
Eglinton Junior Public School
Elementary: Public
1.13 km
Bedford Park Public School
Elementary: Public
1.29 km
Msgr Fraser College (Midtown Campus)
Secondary: Catholic
1.43 km
Leaside High School
Secondary: Public
1.66 km
Marshall McLuhan Catholic Secondary School
Secondary: Catholic
1.93 km
North Toronto Collegiate Institute
Secondary: Public
1.01 km
Lawrence Park Collegiate Institute
Secondary: Public
1.62 km
Northern Secondary School
Secondary: Public
0.86 km
$
$4,588,000
- 13 bath
- 9 bed
17 Teddington Park Avenue West, Toronto, Ontario • M4N 2C4 • Lawrence Park North
$
$3,699,000
- 6 bath
- 8 bed
117 Hillsdale Avenue East, Toronto, Ontario • M4S 1T4 • Mount Pleasant West





