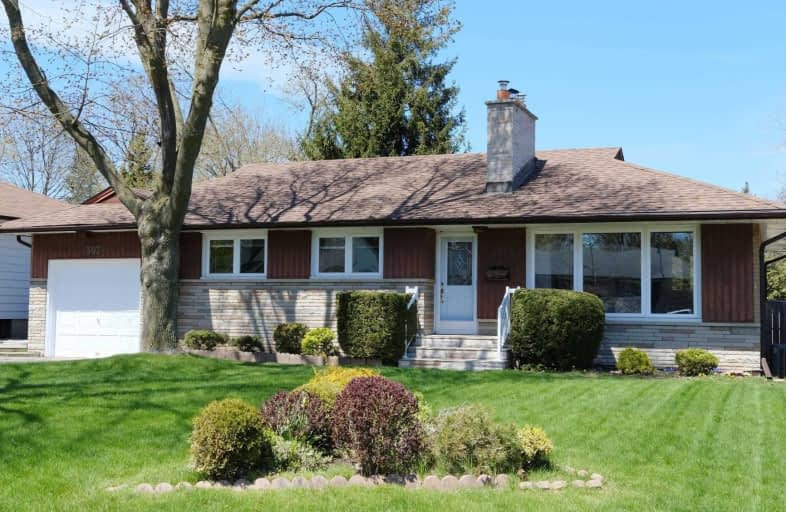
West Rouge Junior Public School
Elementary: Public
0.36 km
William G Davis Junior Public School
Elementary: Public
0.83 km
Centennial Road Junior Public School
Elementary: Public
1.50 km
Joseph Howe Senior Public School
Elementary: Public
0.81 km
Charlottetown Junior Public School
Elementary: Public
1.36 km
St Brendan Catholic School
Elementary: Catholic
1.67 km
West Hill Collegiate Institute
Secondary: Public
4.99 km
Sir Oliver Mowat Collegiate Institute
Secondary: Public
1.63 km
Pine Ridge Secondary School
Secondary: Public
7.22 km
St John Paul II Catholic Secondary School
Secondary: Catholic
5.31 km
Dunbarton High School
Secondary: Public
3.41 km
St Mary Catholic Secondary School
Secondary: Catholic
4.80 km
$
$999,000
- 2 bath
- 3 bed
- 1100 sqft
215 Andona Crescent, Toronto, Ontario • M1C 5J8 • Centennial Scarborough










