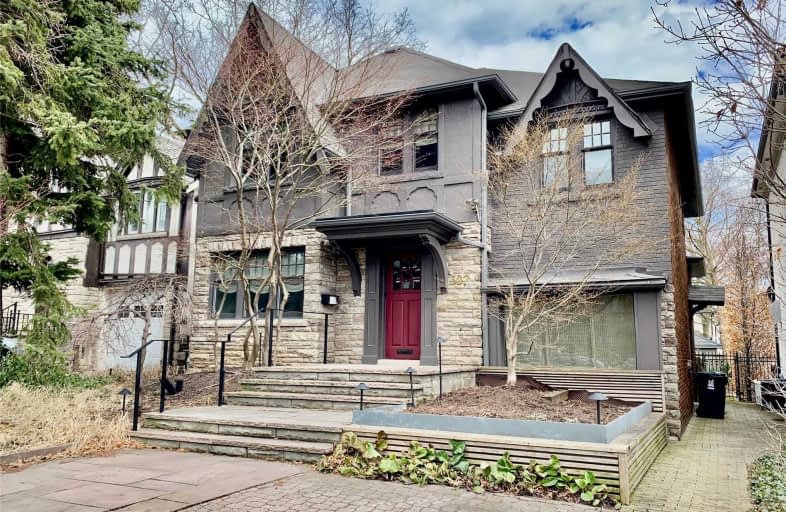
Video Tour

North Preparatory Junior Public School
Elementary: Public
1.06 km
Oriole Park Junior Public School
Elementary: Public
1.22 km
Cedarvale Community School
Elementary: Public
0.68 km
Humewood Community School
Elementary: Public
1.18 km
West Preparatory Junior Public School
Elementary: Public
1.13 km
Forest Hill Junior and Senior Public School
Elementary: Public
0.66 km
Msgr Fraser College (Midtown Campus)
Secondary: Catholic
2.20 km
Vaughan Road Academy
Secondary: Public
1.31 km
Oakwood Collegiate Institute
Secondary: Public
2.28 km
John Polanyi Collegiate Institute
Secondary: Public
2.76 km
Forest Hill Collegiate Institute
Secondary: Public
0.75 km
Marshall McLuhan Catholic Secondary School
Secondary: Catholic
1.59 km













