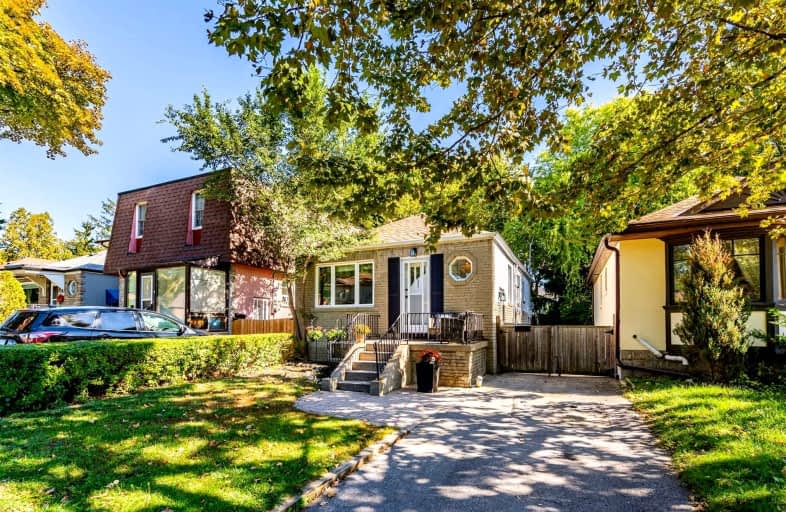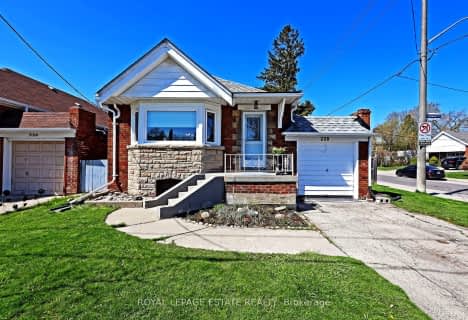
Immaculate Heart of Mary Catholic School
Elementary: Catholic
0.81 km
St Dunstan Catholic School
Elementary: Catholic
0.95 km
Birch Cliff Public School
Elementary: Public
0.55 km
Warden Avenue Public School
Elementary: Public
0.96 km
Samuel Hearne Public School
Elementary: Public
0.95 km
Oakridge Junior Public School
Elementary: Public
0.82 km
Scarborough Centre for Alternative Studi
Secondary: Public
4.19 km
Notre Dame Catholic High School
Secondary: Catholic
2.07 km
Neil McNeil High School
Secondary: Catholic
1.68 km
Birchmount Park Collegiate Institute
Secondary: Public
1.22 km
Malvern Collegiate Institute
Secondary: Public
1.94 km
SATEC @ W A Porter Collegiate Institute
Secondary: Public
2.97 km
$
$789,000
- 1 bath
- 2 bed
- 700 sqft
897 Victoria Park Avenue, Toronto, Ontario • M4B 2J2 • Clairlea-Birchmount
$
$899,000
- 2 bath
- 2 bed
- 700 sqft
228 Glenwood Crescent, Toronto, Ontario • M4B 1K4 • O'Connor-Parkview














