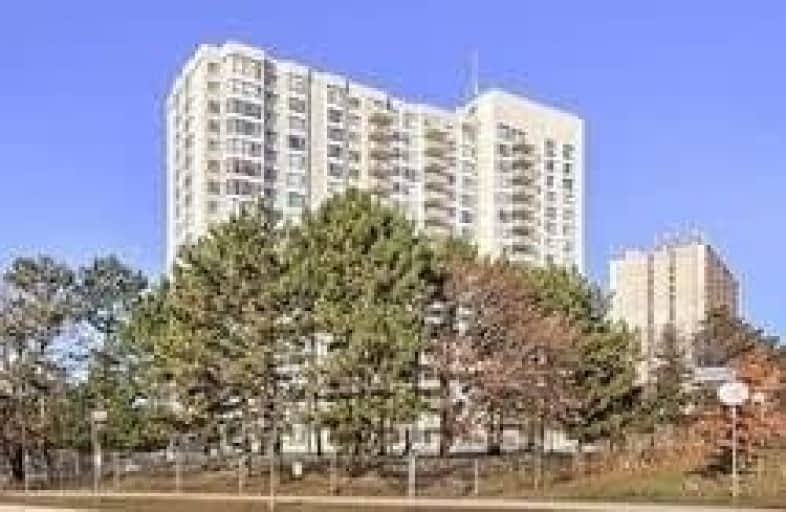Car-Dependent
- Almost all errands require a car.
Good Transit
- Some errands can be accomplished by public transportation.
Bikeable
- Some errands can be accomplished on bike.

Boys Leadership Academy
Elementary: PublicBraeburn Junior School
Elementary: PublicSt John Vianney Catholic School
Elementary: CatholicSt Simon Catholic School
Elementary: CatholicGulfstream Public School
Elementary: PublicSt Jude Catholic School
Elementary: CatholicEmery EdVance Secondary School
Secondary: PublicMsgr Fraser College (Norfinch Campus)
Secondary: CatholicThistletown Collegiate Institute
Secondary: PublicEmery Collegiate Institute
Secondary: PublicWestview Centennial Secondary School
Secondary: PublicSt. Basil-the-Great College School
Secondary: Catholic-
Naomi African Food Market
3226 Weston Road, North York 0.76km -
M&B Tropical Grocery
351 Albion Road, Etobicoke 1.39km -
Food Basics
900 Albion Road, Toronto 1.86km
-
The Beer Store
2625A Weston Road, North York 2.21km -
Northern Landings GinBerry
Weston Road, #2625d 2.24km -
LCBO
2625d Weston Road, North York 2.24km
-
MAISON TRIBE
100 Parrotta Drive, Toronto 0.29km -
MAISON TRIBE
100 Parrotta Drive, Toronto 0.29km -
Mary Brown's Chicken
39 Abraham Welsh Road Unit 1, Toronto 0.34km
-
Starbucks
2295 Sheppard Avenue West Building D, Toronto 0.38km -
Tim Hortons
2304 Sheppard Avenue West, North York 0.39km -
Country Style
2 Oakdale Road, North York 1.18km
-
CIBC Branch (Cash at ATM only)
2516 Jane Street, North York 1.98km -
BMO Bank of Montreal
1951 Sheppard Avenue West, Downsview 2.08km -
BMO Bank of Montreal
2428 Islington Avenue, Etobicoke 2.12km
-
Jiffy Gas Bar & Car Wash
2 Oakdale Road, North York 1.13km -
Petro-Canada
2821 Weston Road, North York 1.36km -
Esso
1900 Wilson Avenue, Toronto 1.87km
-
Socacize
2811 Weston Road, North York 1.41km -
Ballers Union Training Centre
170 Oakdale Road, North York 1.57km -
Before And After Fitness Club, Inc.
815 Albion Road, Etobicoke 1.8km
-
Joseph Bannon Park
65 Mary Chapman Boulevard, Toronto 0.18km -
Joseph Bannon Park
North York 0.18km -
Humber Sheppard Park
3100 Weston Road, North York 0.3km
-
Toronto Public Library - Woodview Park Branch
16 Bradstock Road, North York 0.83km -
Verobeach Little Free Library
246 Verobeach Boulevard, North York 0.88km -
Toronto Public Library - Jane/Sheppard Branch
1906 Sheppard Avenue West, North York 2.32km
-
Knead Wellness - Physiotherapy Toronto
12 Rivalda Road #301, North York 0.39km -
Canadian International Hearing Services
54 Strathburn Boulevard, Toronto 1.2km -
Appletree Medical Group
900 Albion Road, Etobicoke 1.78km
-
Emery Village Pharmacy
39 Abraham Welsh Road Unit C6, Toronto 0.35km -
Weston Care Pharmacy
3214 Weston Road, North York 0.72km -
Woodview Medical Pharmacy
3236 Weston Road, North York 0.8km
-
Woodview Park Plaza
2 Bradstock Road, North York 0.83km -
Hajibashir
325 Deerhide Crescent, North York 1.7km -
Shabnam
325 Deerhide Crescent, North York 1.7km
-
Albion Cinemas
1530 Albion Road #9, Etobicoke 4.01km
-
REINCARNATE
3224 Weston Road, North York 0.75km -
Weston Sports Bar
2833 Weston Road, North York 1.28km -
Sugar Lounge
1906 Wilson Avenue, North York 1.87km
For Sale
More about this building
View 3077 Weston Road, Toronto- 1 bath
- 1 bed
- 900 sqft
1801-3077 Weston Road, Toronto, Ontario • M9M 3A1 • Humberlea-Pelmo Park W5
- 1 bath
- 2 bed
- 1000 sqft
1002-235 Grandravine Drive, Toronto, Ontario • M3N 1J2 • Glenfield-Jane Heights
- — bath
- — bed
- — sqft
1007-15 London Green Court, Toronto, Ontario • M3N 1K4 • Glenfield-Jane Heights
- 1 bath
- 2 bed
- 1000 sqft
2001-234 Albion Road, Toronto, Ontario • M9W 6A5 • Elms-Old Rexdale
- 1 bath
- 2 bed
- 1000 sqft
606-234 Albion Road, Toronto, Ontario • M9W 6A5 • Elms-Old Rexdale











