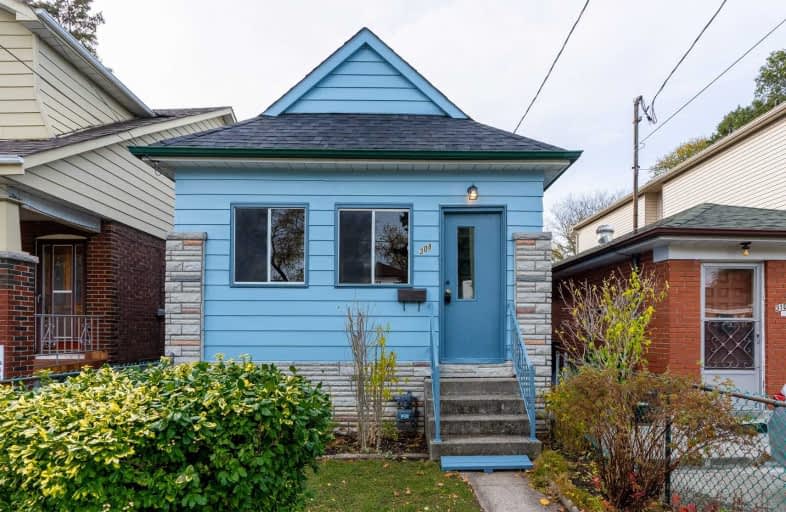
William J McCordic School
Elementary: Public
0.91 km
Parkside Elementary School
Elementary: Public
0.82 km
D A Morrison Middle School
Elementary: Public
0.40 km
Gledhill Junior Public School
Elementary: Public
1.00 km
Secord Elementary School
Elementary: Public
0.65 km
George Webster Elementary School
Elementary: Public
0.86 km
East York Alternative Secondary School
Secondary: Public
1.49 km
Notre Dame Catholic High School
Secondary: Catholic
2.06 km
St Patrick Catholic Secondary School
Secondary: Catholic
2.63 km
Monarch Park Collegiate Institute
Secondary: Public
2.34 km
East York Collegiate Institute
Secondary: Public
1.67 km
Malvern Collegiate Institute
Secondary: Public
1.88 km



